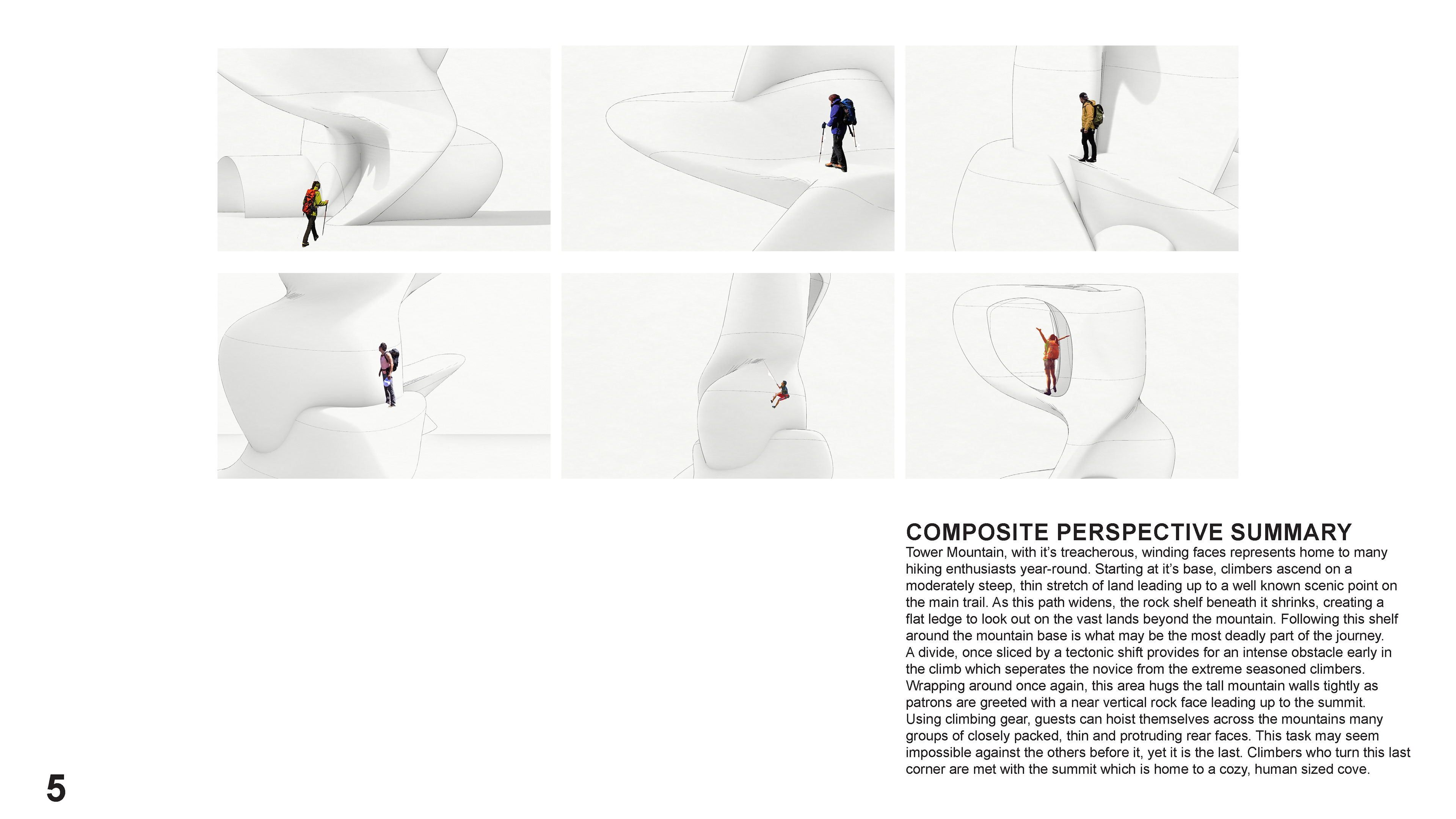year iV
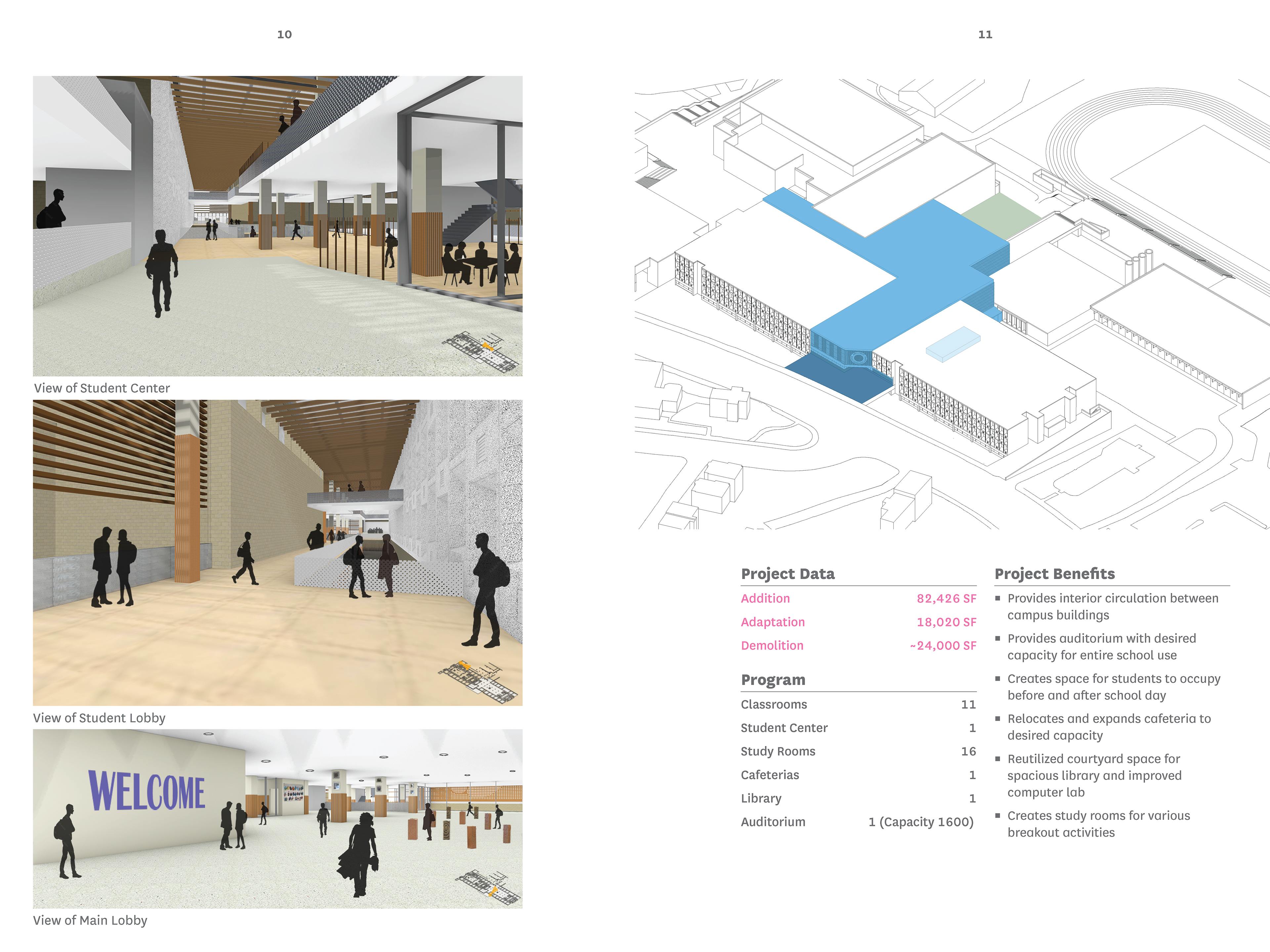
John D O'Bryant School Publication (Jack Sharkey, Jacob Bergstrom, Matthew Cormier)
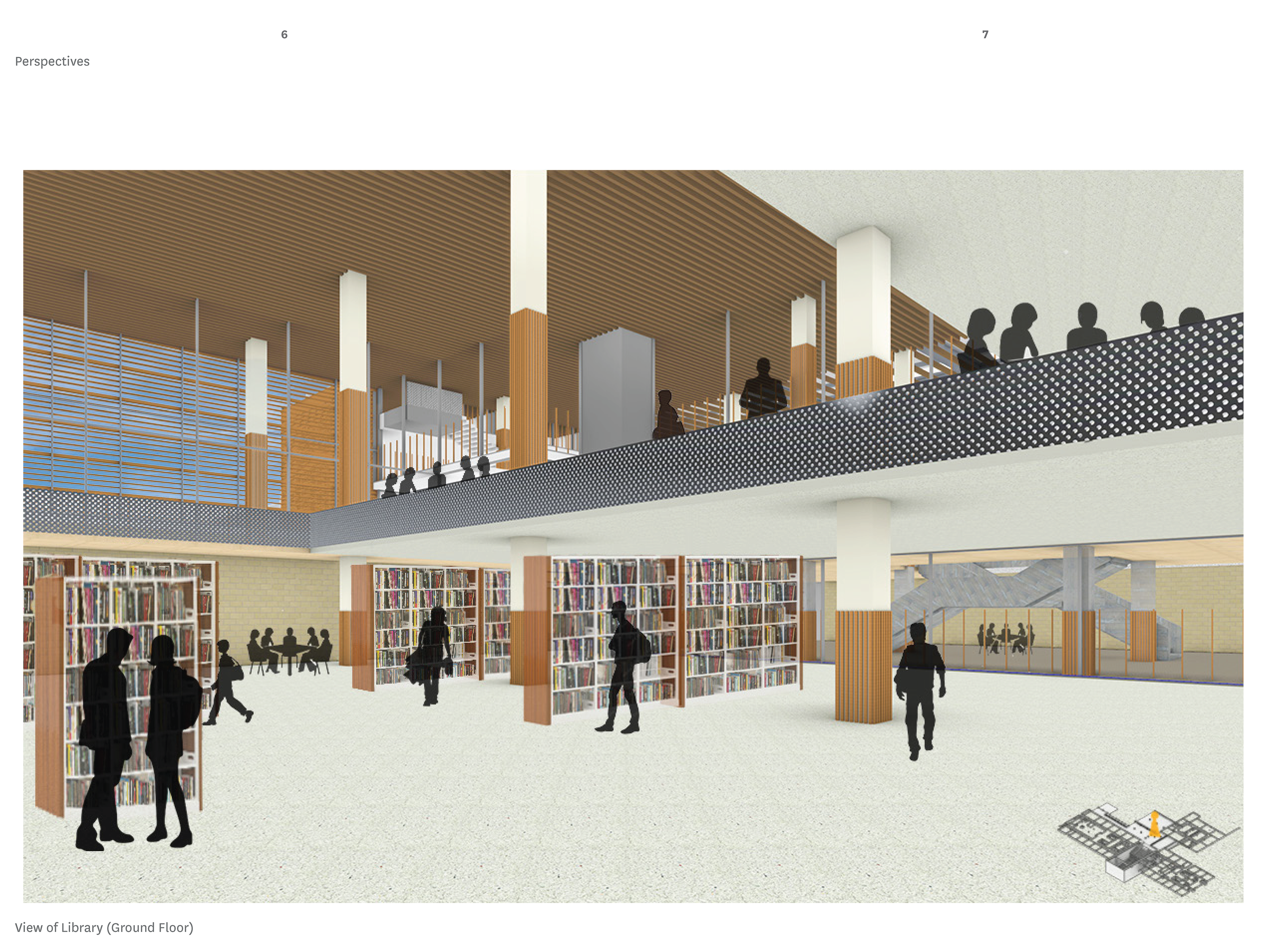
John D O'Bryant School Publication (Jack Sharkey, Jacob Bergstrom, Matthew Cormier)
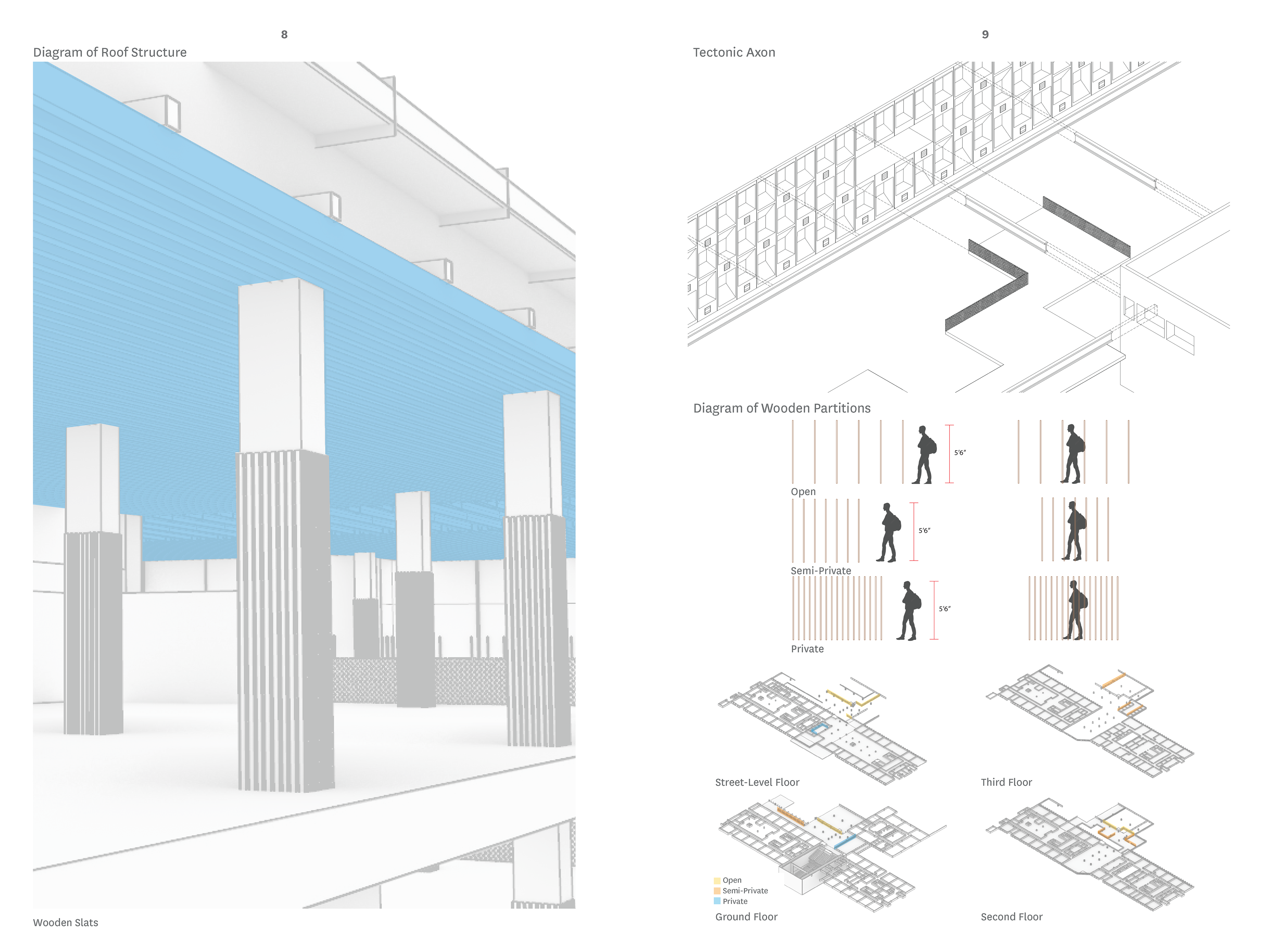
John D O'Bryant School Publication (Jack Sharkey, Jacob Bergstrom, Matthew Cormier)
My fourth and final year at Wentworth was extremely valuable in numerous ways. The first of two studios focused on my concentration in Adaptive Interventions, learning deeply about Ruskin, Viollet-le-Duc, and the restoration of the Notre Dame Cathedral. These studies translated into precedents from many notable architects who approach preservation very differently, notably David Chipperfield's work on the Neues Museum. Our project used this research to develop a thoughtful insertion for the John D. O'Bryant School of Math and Science in Roxbury. Learning about how Marcel Breuer developed this site and seeing his work in person many times was very compelling. My work at this site began with documenting the state of surface materials and representing that in diagrams, which later helped me in group work to develop a closely tailored design "claim" or ethos for our own adaptation.
The latter of the two studios focused on developing a multi-family collective housing project that was not Type V construction. This "alternative assemblies" project led me to study the potential (or lack thereof) for construction units based on repurposed erosion barriers clad with recycled concrete bags. This project required a very different approach compared to past studios, as we did not model in Rhinoceros 3D but instead physically modeled and then scanned the work into the digital space using photogrammetry and LiDAR. This was very fun, and I used the same software to scan some of my own projects outside of coursework. Aside from my first exposure to LiDAR, much of this last year was spent learning about industry-standard enclosure assemblies and water management. This culminated in a final assignment studying a mid-century modern era project of our choosing as a test bed for contemporary enclosure applications. Learning and applying these assembly logics, and developing a catalog of real-world products, was very beneficial to me as a young professional and allowed me to get a glimpse into how many practices approach enclosure design.
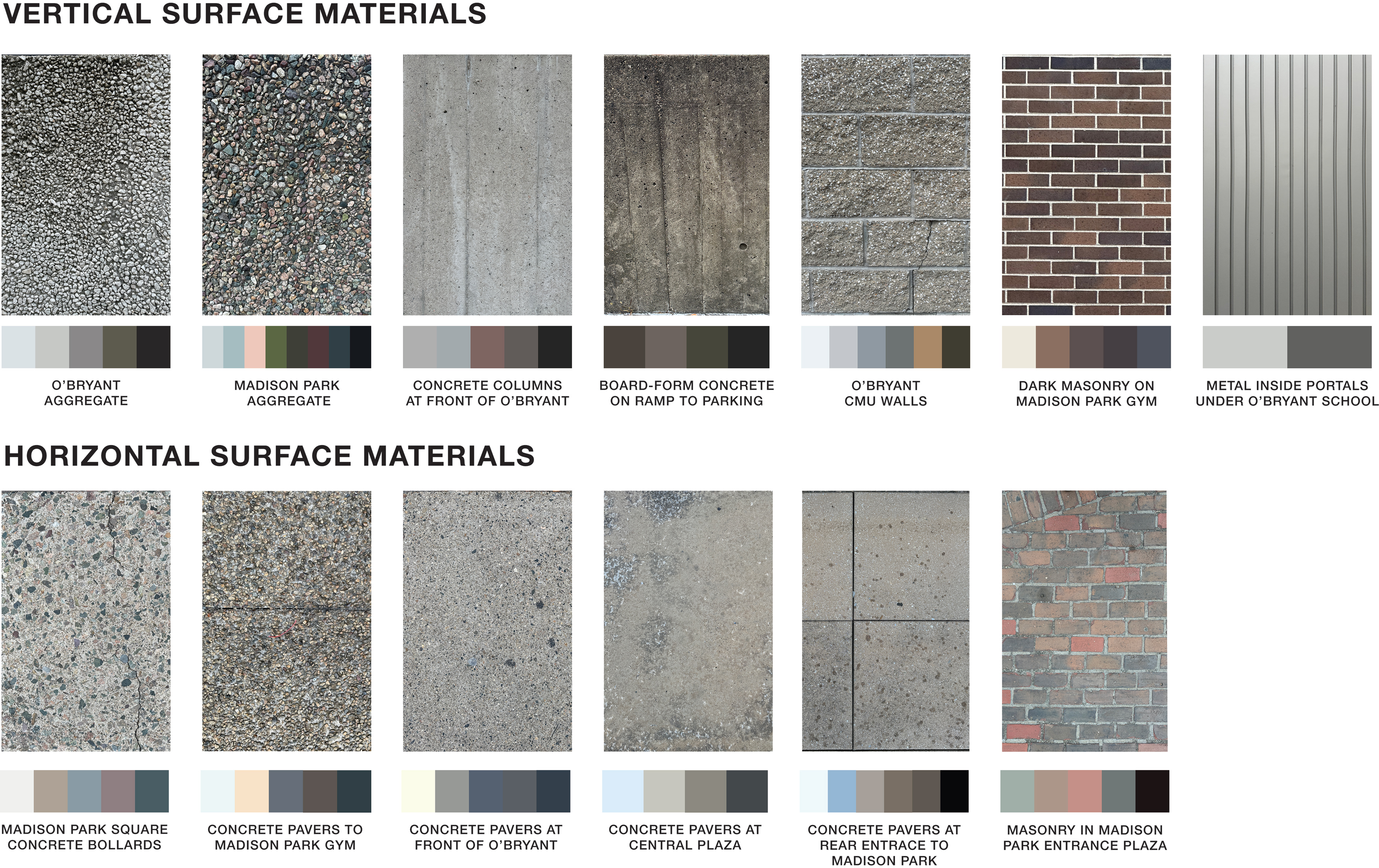
John D O'Bryant School Surface Study
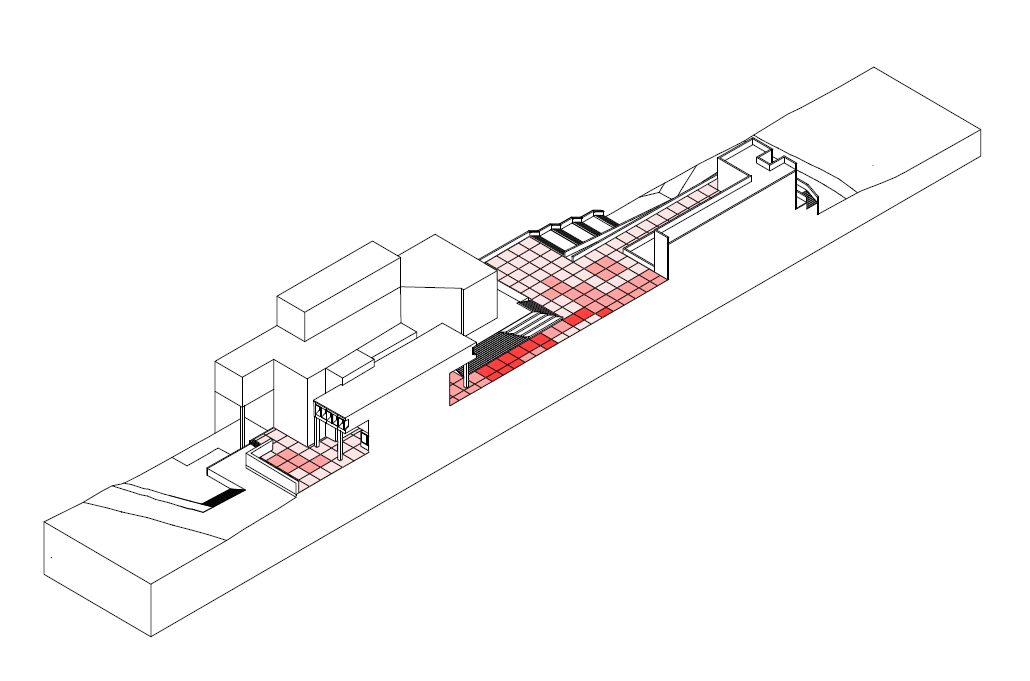
John D O'Bryant School Surface Study
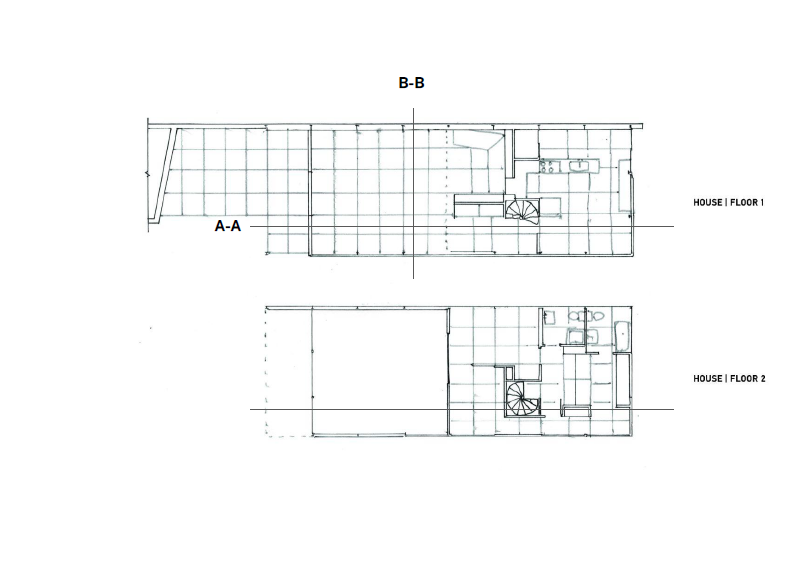
Plan of Eames House from Mid Century Modern Project
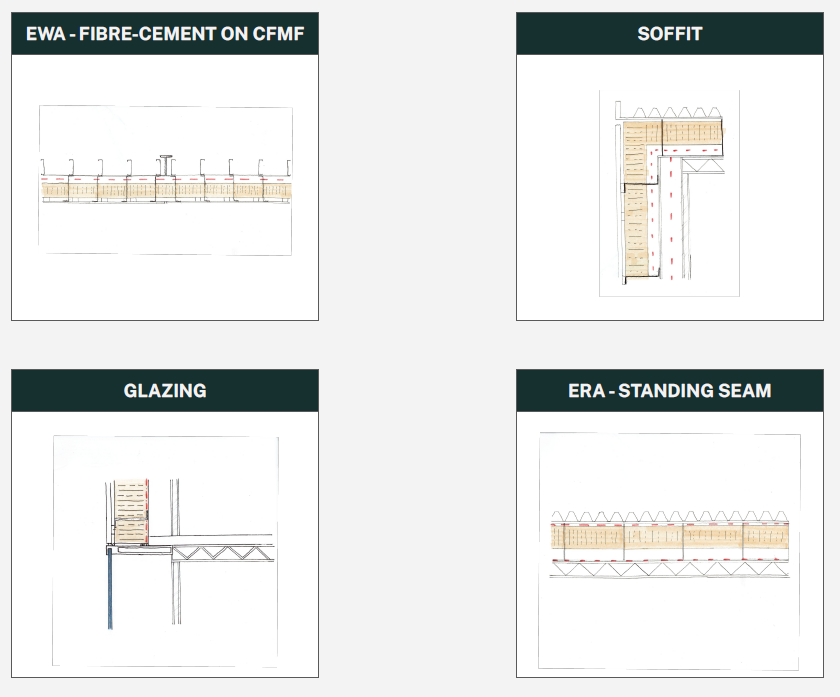
Enclosure Assemblies for Mid Century Modern Project
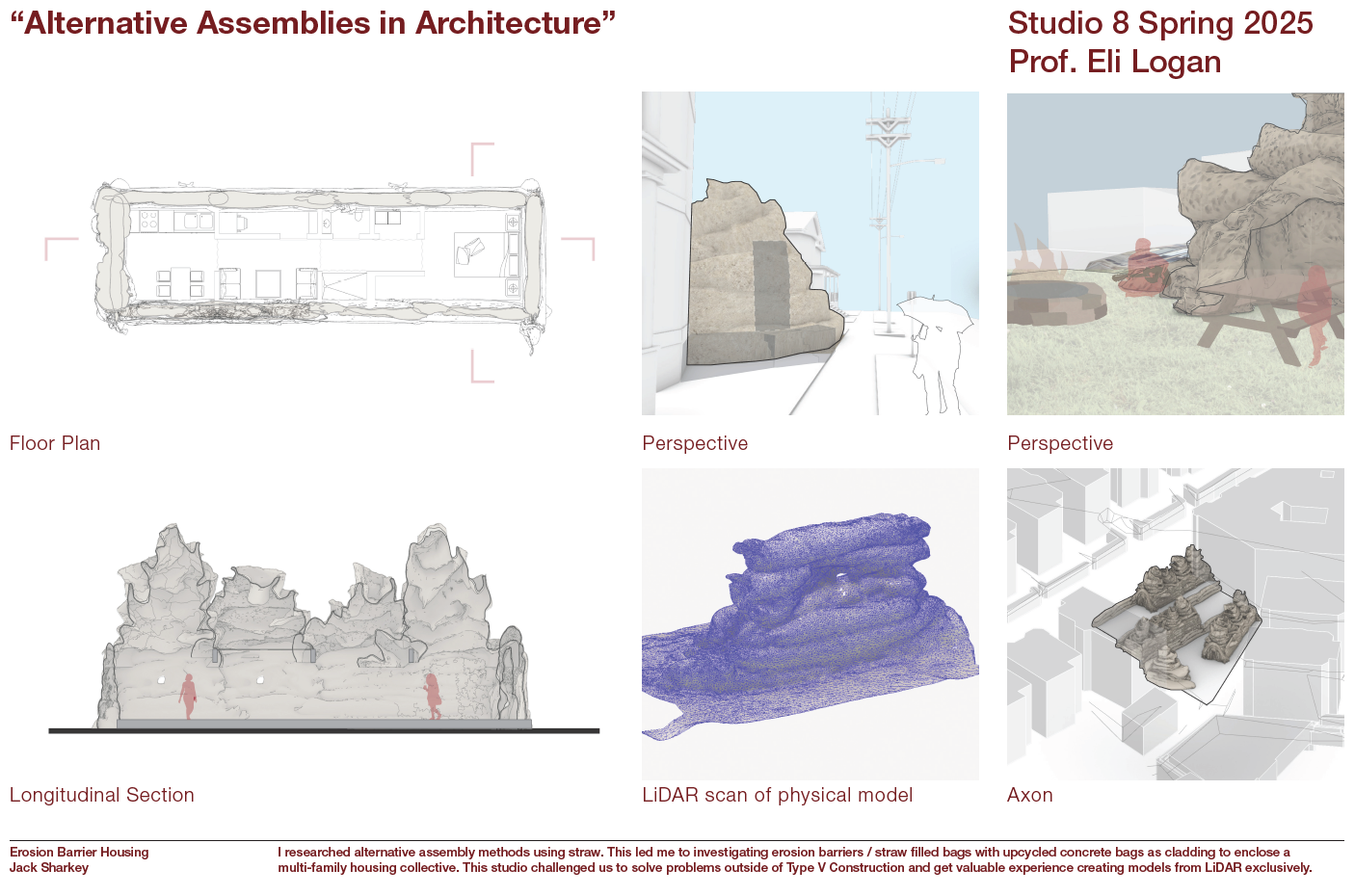
Alternative Assemblies Exhibition Board
Year ii
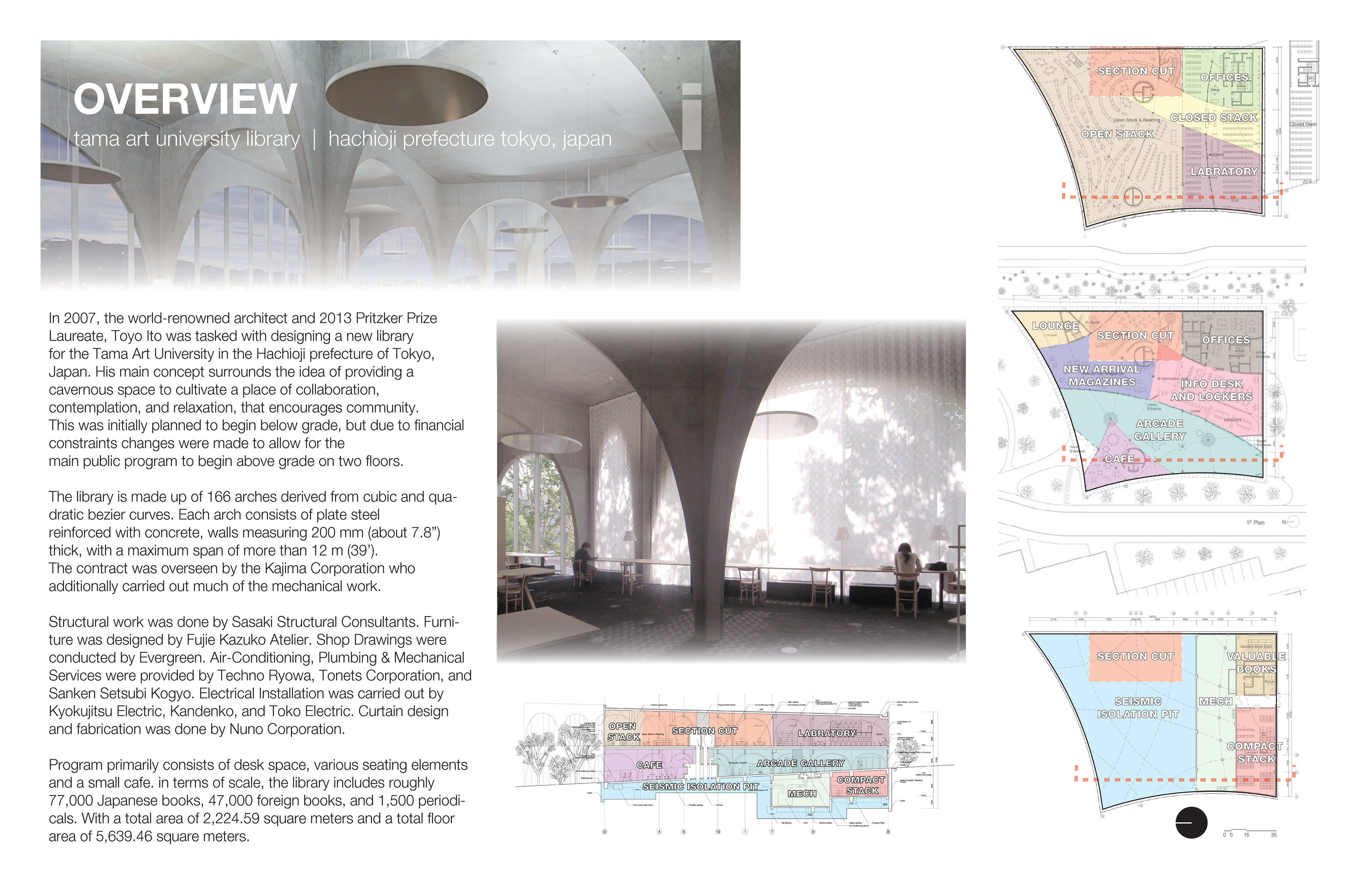
Tama Art University Library Precedent Study (Jack Sharkey, Dillon Fraga)
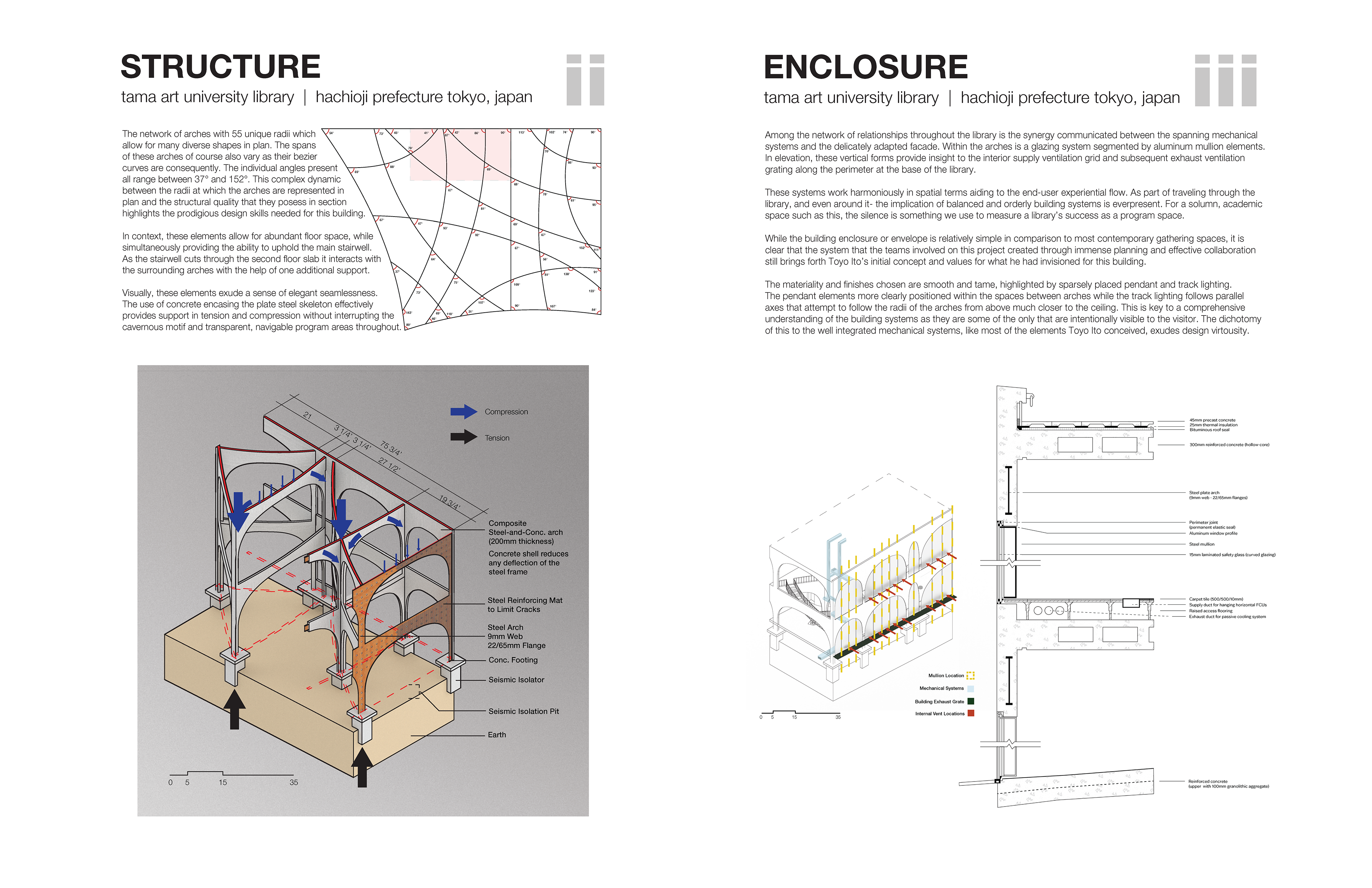
Tama Art University Library Precedent Study (Jack Sharkey, Dillon Fraga)
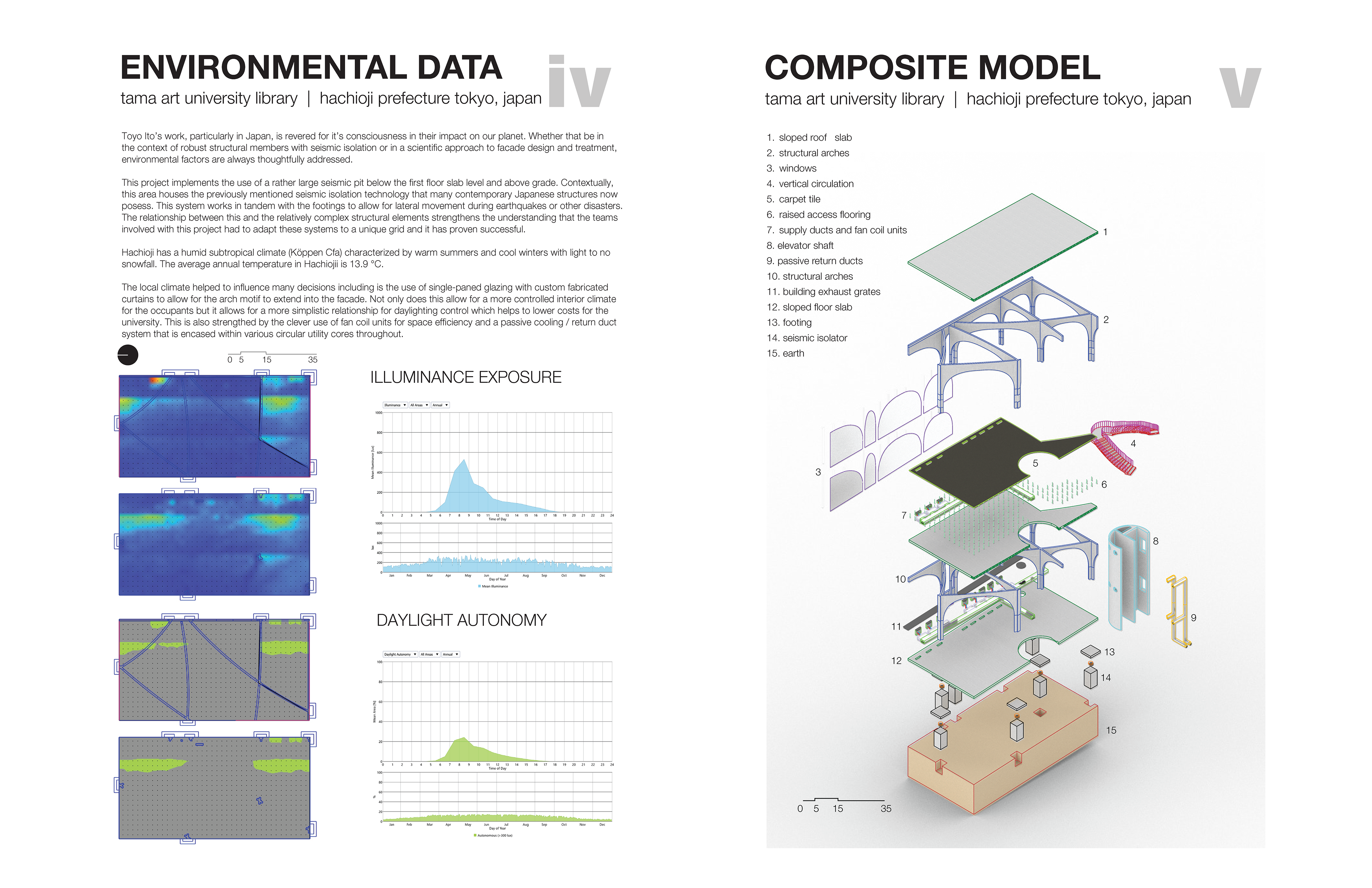
Tama Art University Library Precedent Study (Jack Sharkey, Dillon Fraga)
Third year was easily the most intensive of my studies, but with intensity came aspirations for my career ahead. It was at this time that I chose my concentration of study: Adaptive Intervention. This choice was fueled by an interest in adaptive reuse, historic preservation, and how those manifest in Boston. The first of two studios this year focused on multi-family housing in Uphams Corner. From visiting the site on multiple occasions and delving into research regarding unit design, urban morphology, and Kevin Lynch's taxonomy, this project was very fulfilling. The latter was taught in conjunction with another building science course that focused on passive and active system integration. It was based on the site for the real-world Museum of Finnish Architecture and the Design Museum Helsinki design competition. This resulted in a much more nuanced project, examining IBC egress and occupancy codes, daylighting, psychrometric data, rainwater harvesting, greywater reuse, and effective enclosure design. This project included precedent studies of the Tama Art University Library by Toyo Ito, the Tai Kwun Historic Site by Herzog and de Meuron, and the Moynihan Train Hall by Skidmore, Owings & Merrill.
The project sited in Helsinki was very fascinating, modeling in metric units, learning about Finnish culture and being the first studio project I had completed as a group project with a colleague and close friend of mine. Sharing the workload of this project allowed the project to reach places I would have never imagined on my own. This year was truly me finding my own representation style, and heightening my standards.
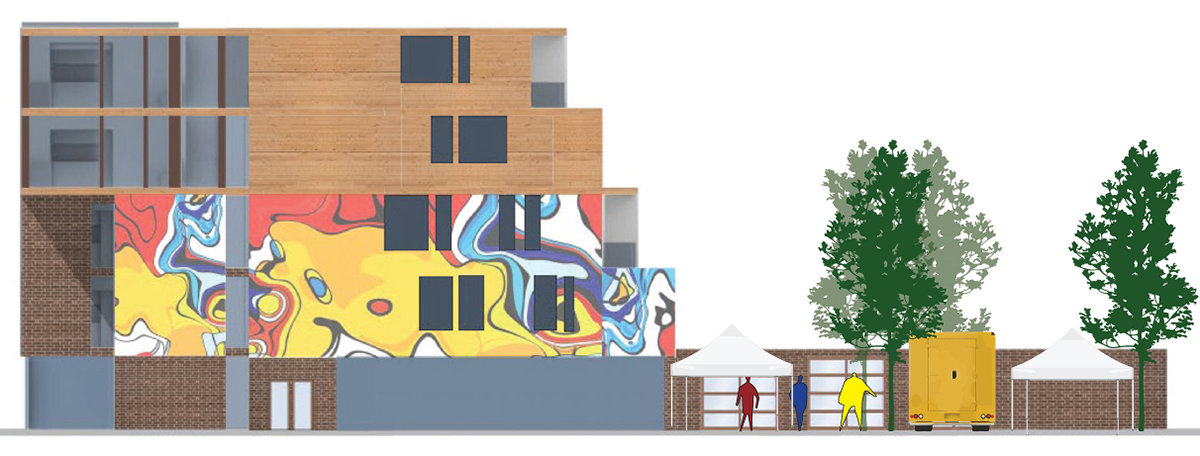
Uphams Corner Studio Elevation
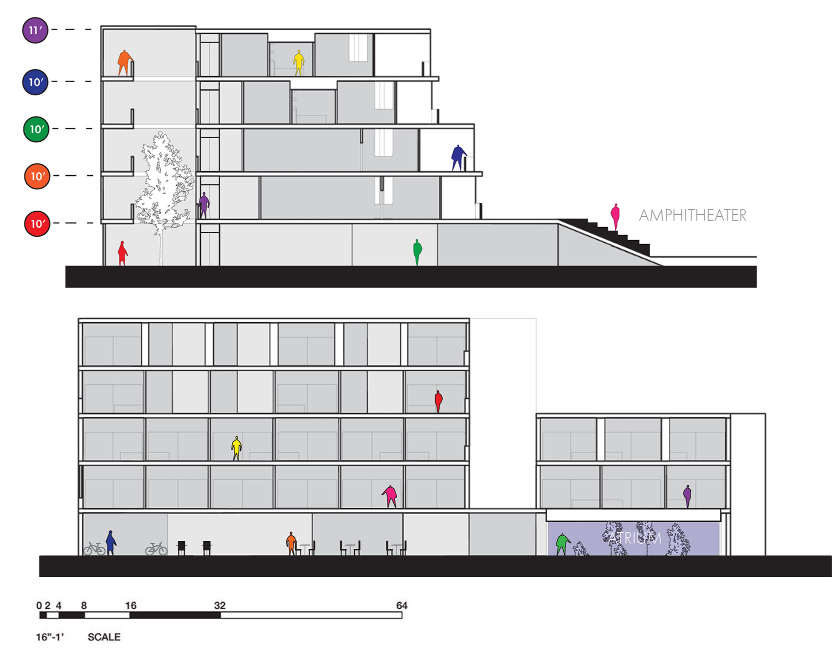
Uphams Corner Studio Sections
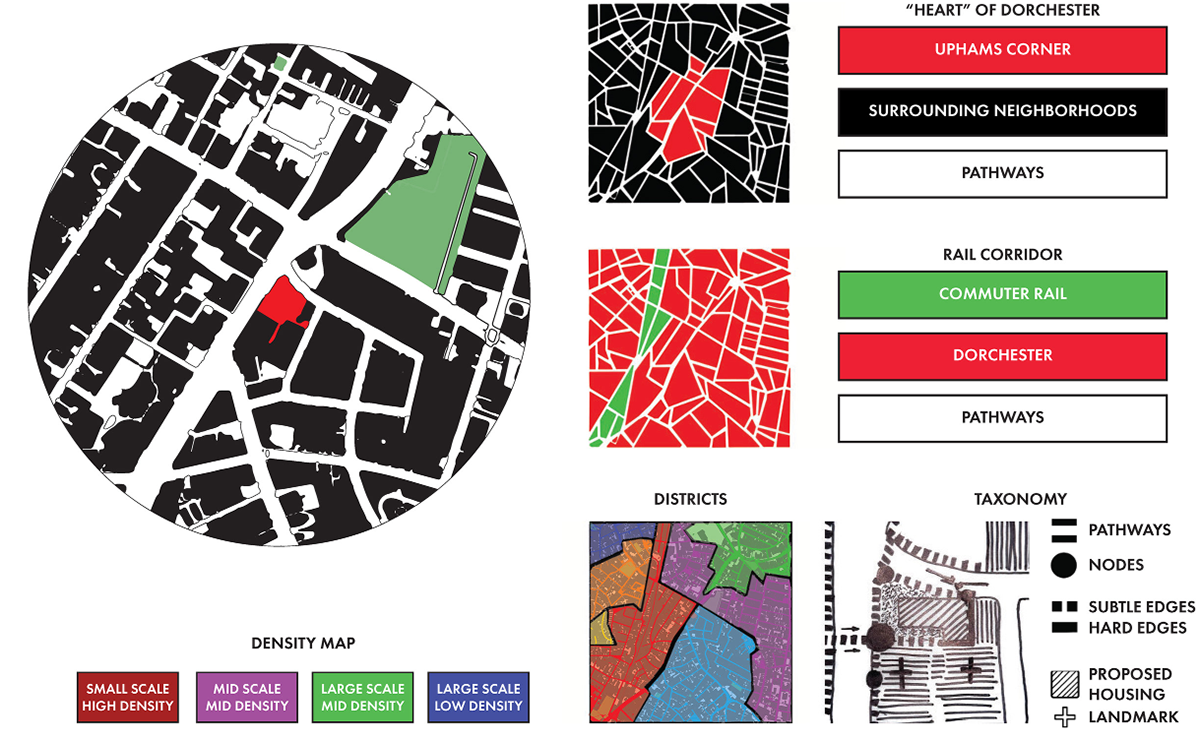
Uphams Corner Studio Morphology/Taxonomy
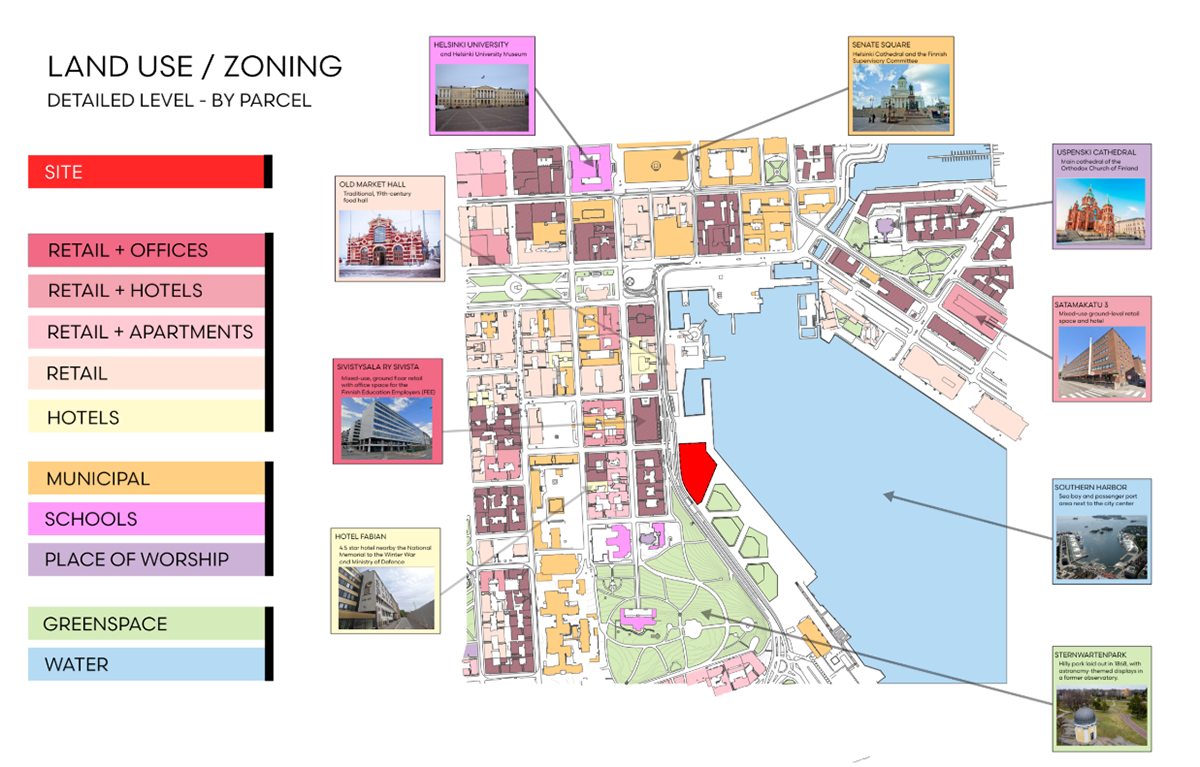
Helsinki New Museum for Art and Design Site Analysis (Jack Sharkey, Dillon Fraga)
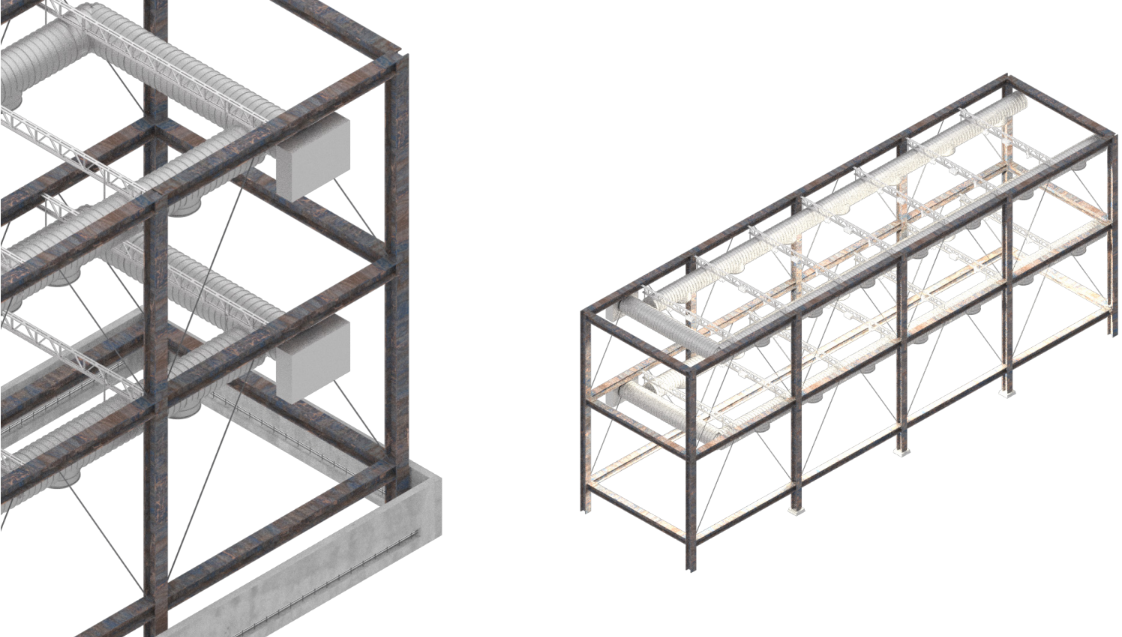
Helsinki New Museum for Art and Design Systems Assembly (Jack Sharkey, Dillon Fraga)
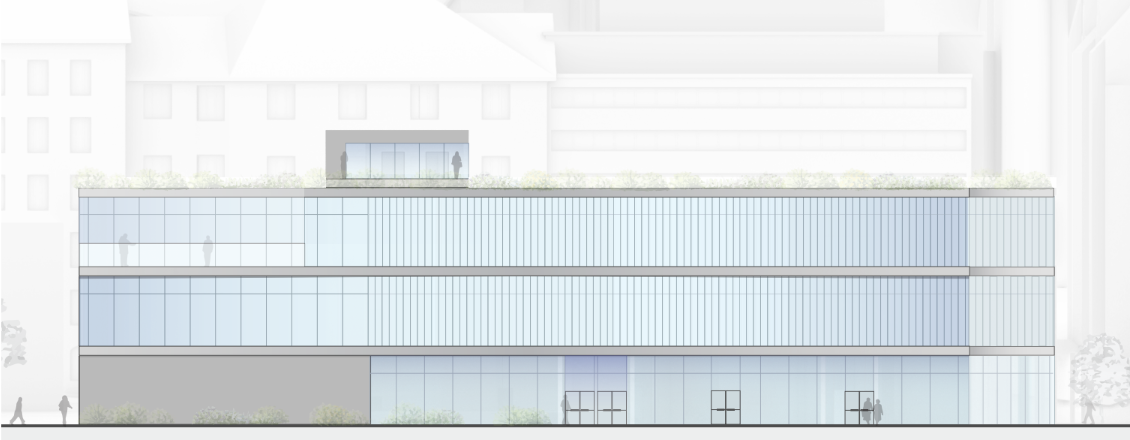
Helsinki New Museum for Art and Design Elevation (Jack Sharkey, Dillon Fraga)
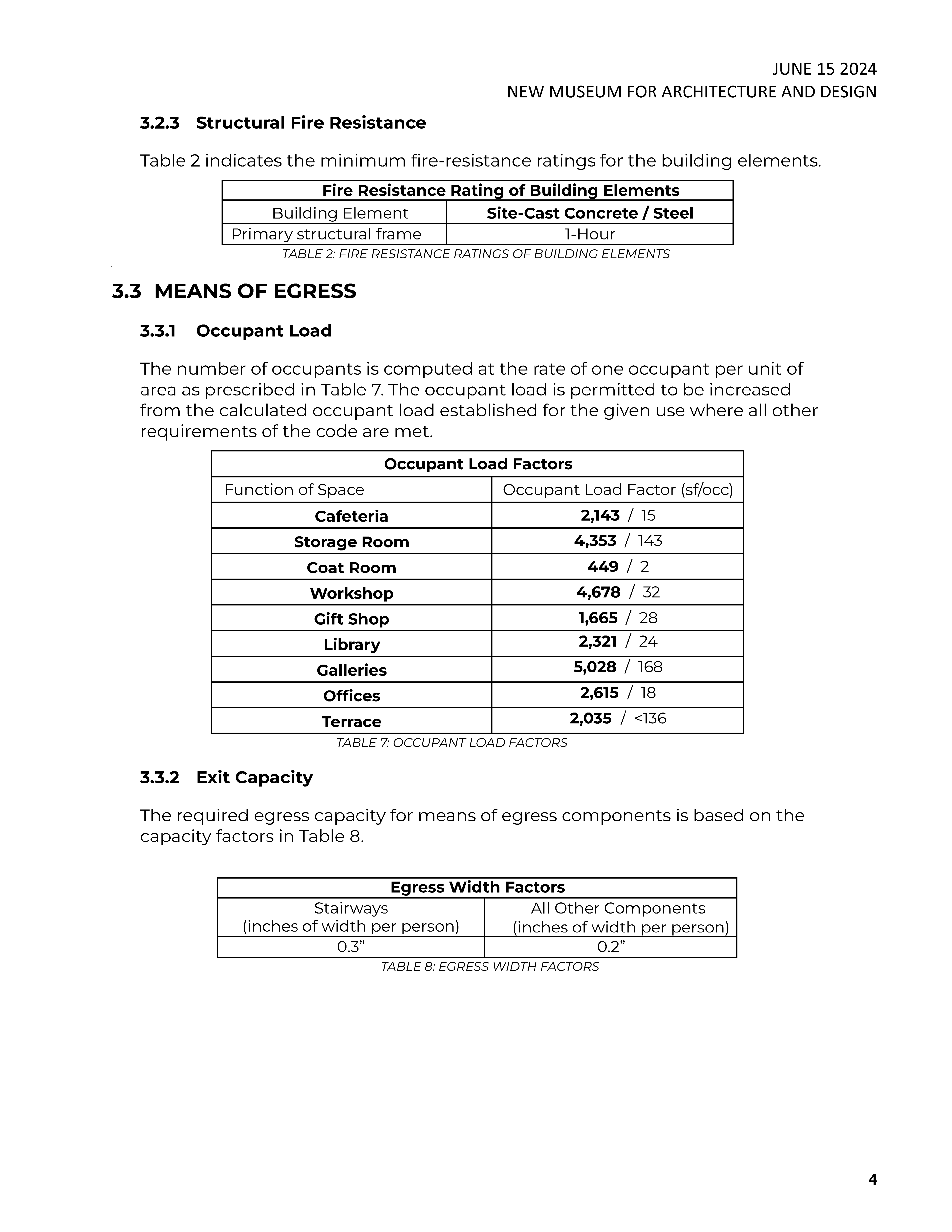
Helsinki New Museum for Art and Design IBC (Jack Sharkey, Dillon Fraga)
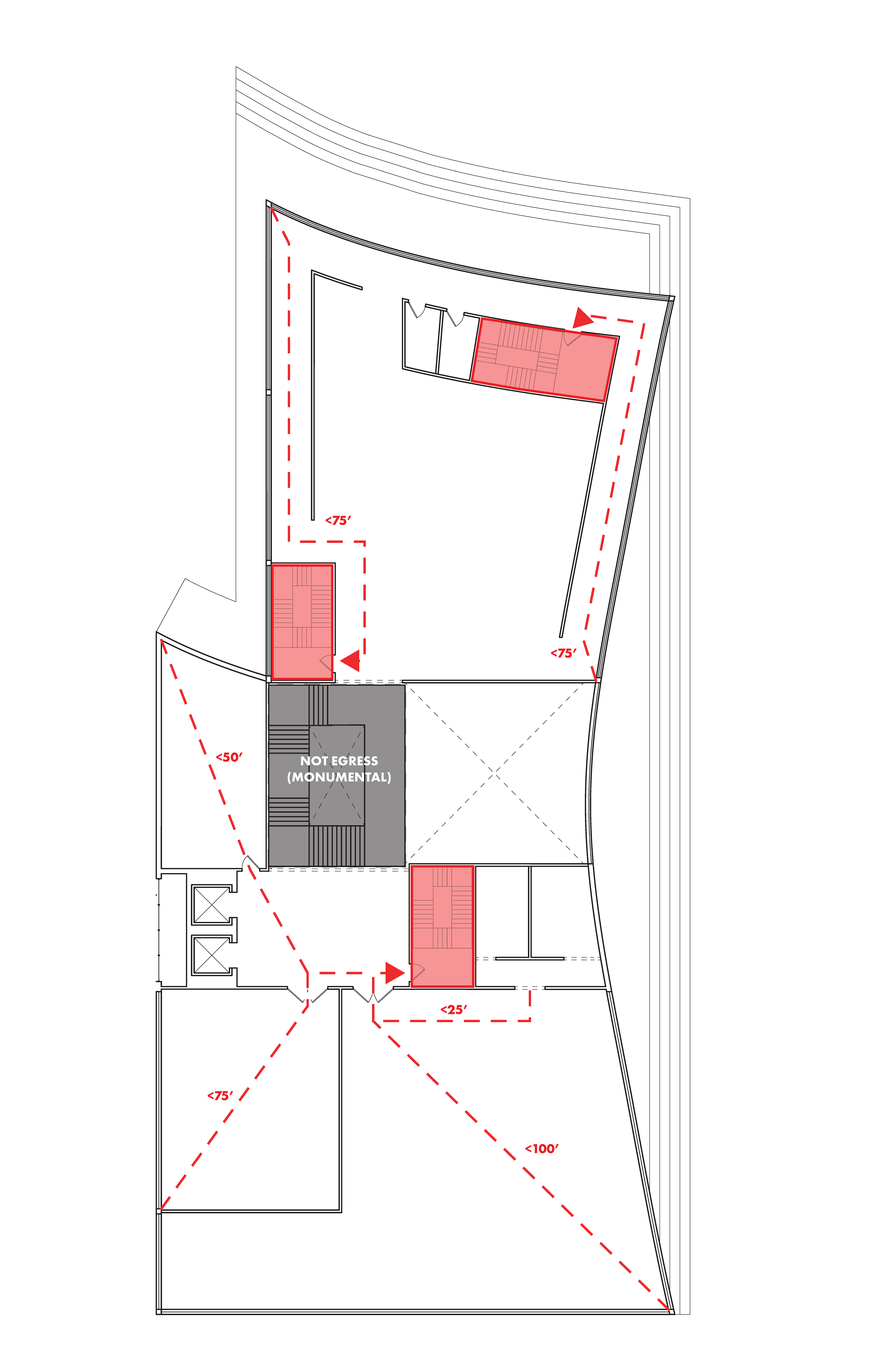
Helsinki New Museum for Art and Design IBC (Jack Sharkey, Dillon Fraga)
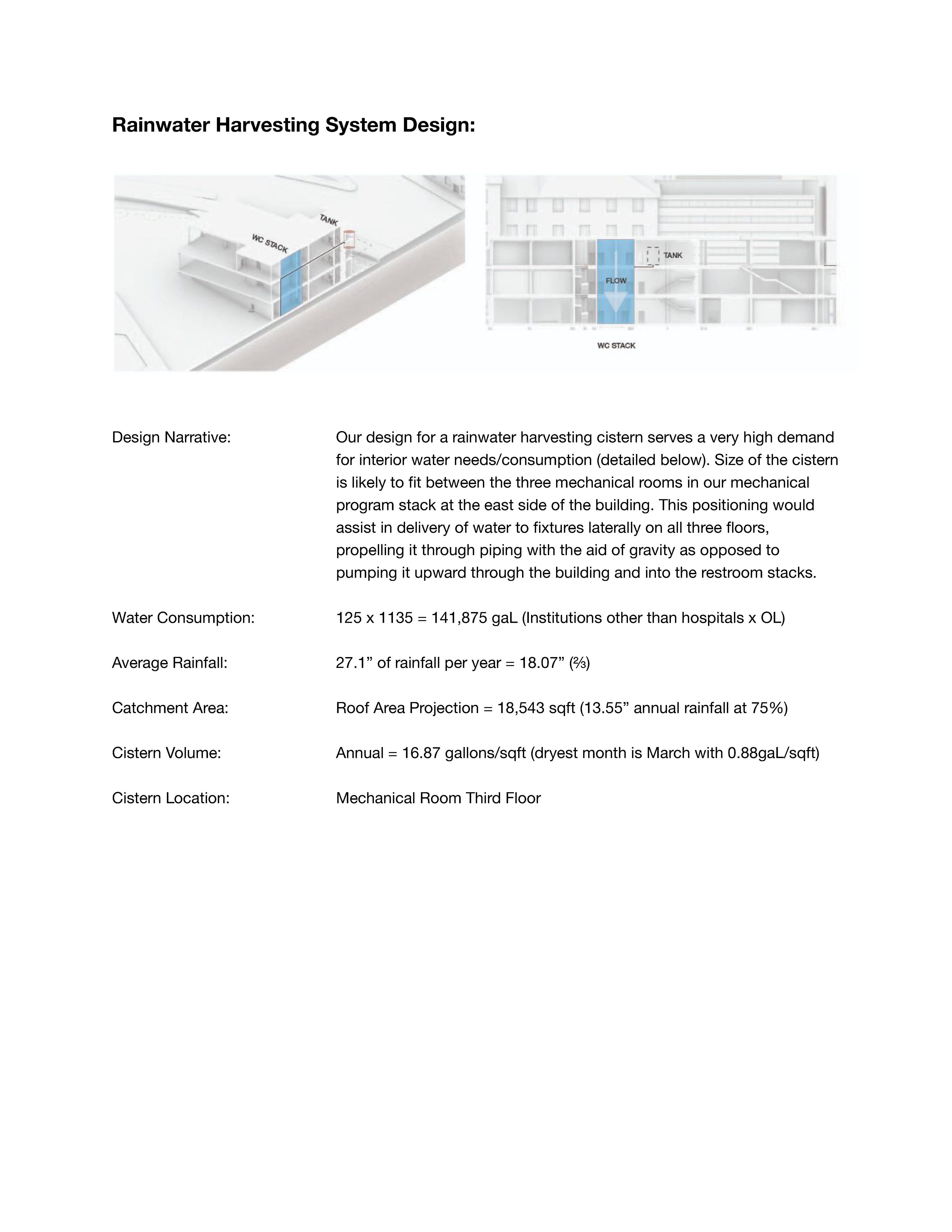
Helsinki New Museum for Art and Design Passive/Active Systems (Jack Sharkey, Dillon Fraga)
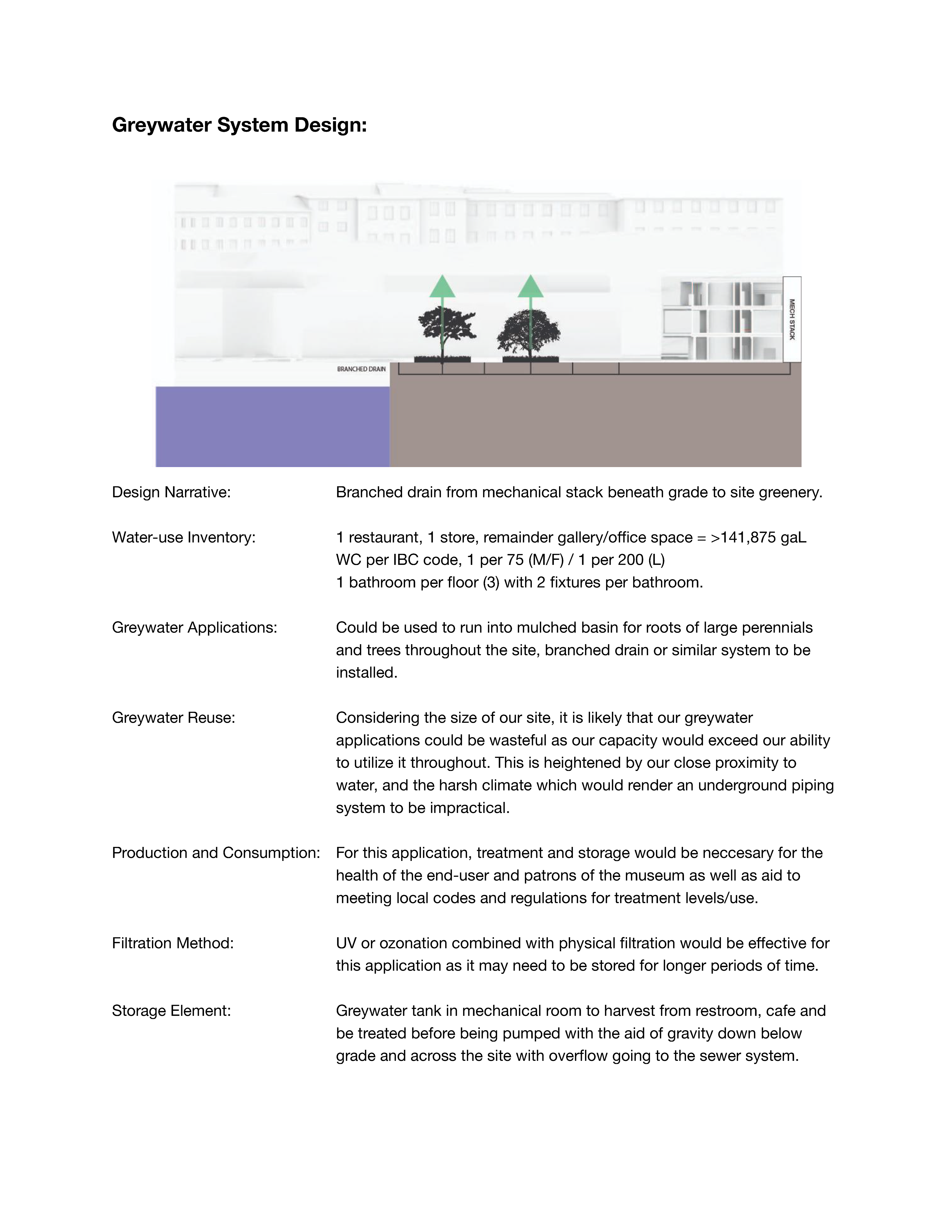
Helsinki New Museum for Art and Design Passive/Active Systems (Jack Sharkey, Dillon Fraga)
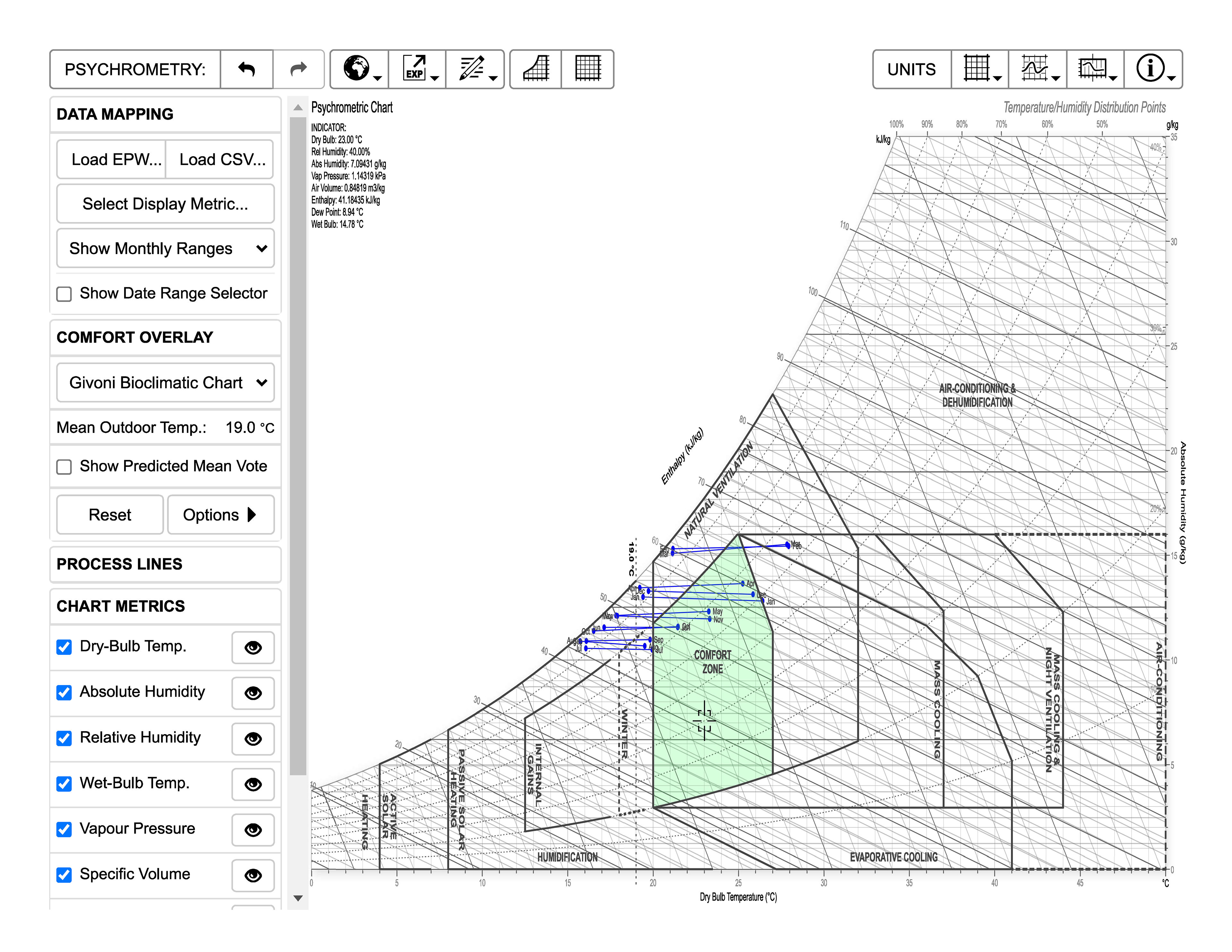
Psychrometric Chart (Lima, Peru) (Jack Sharkey, Dillon Fraga)
year ii
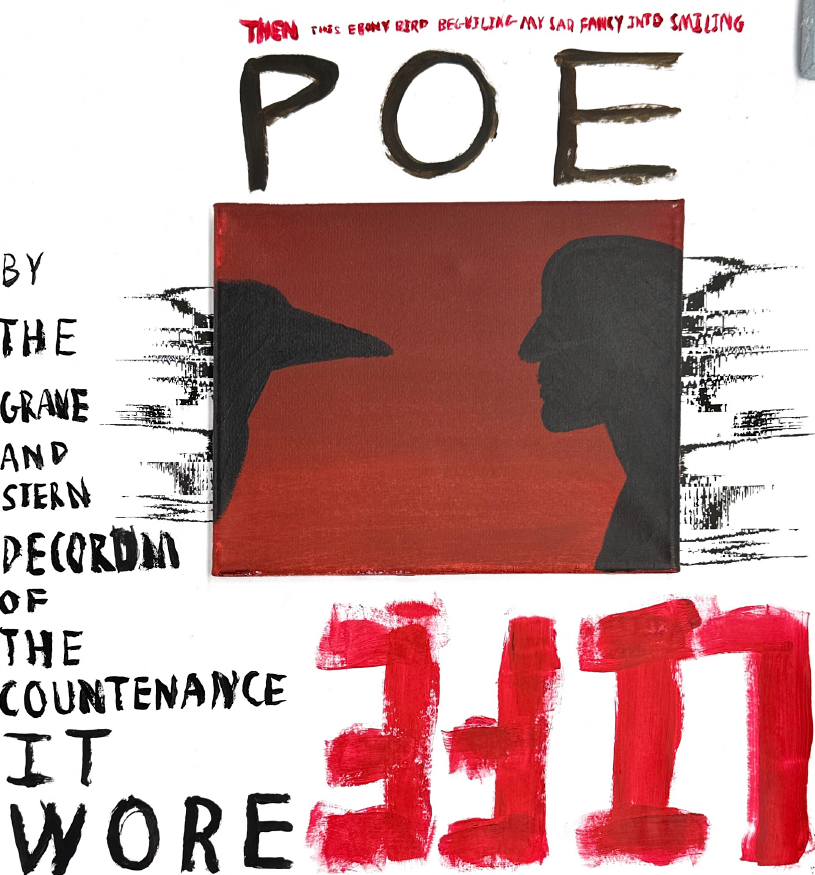
The Raven - Mixed Media Collage
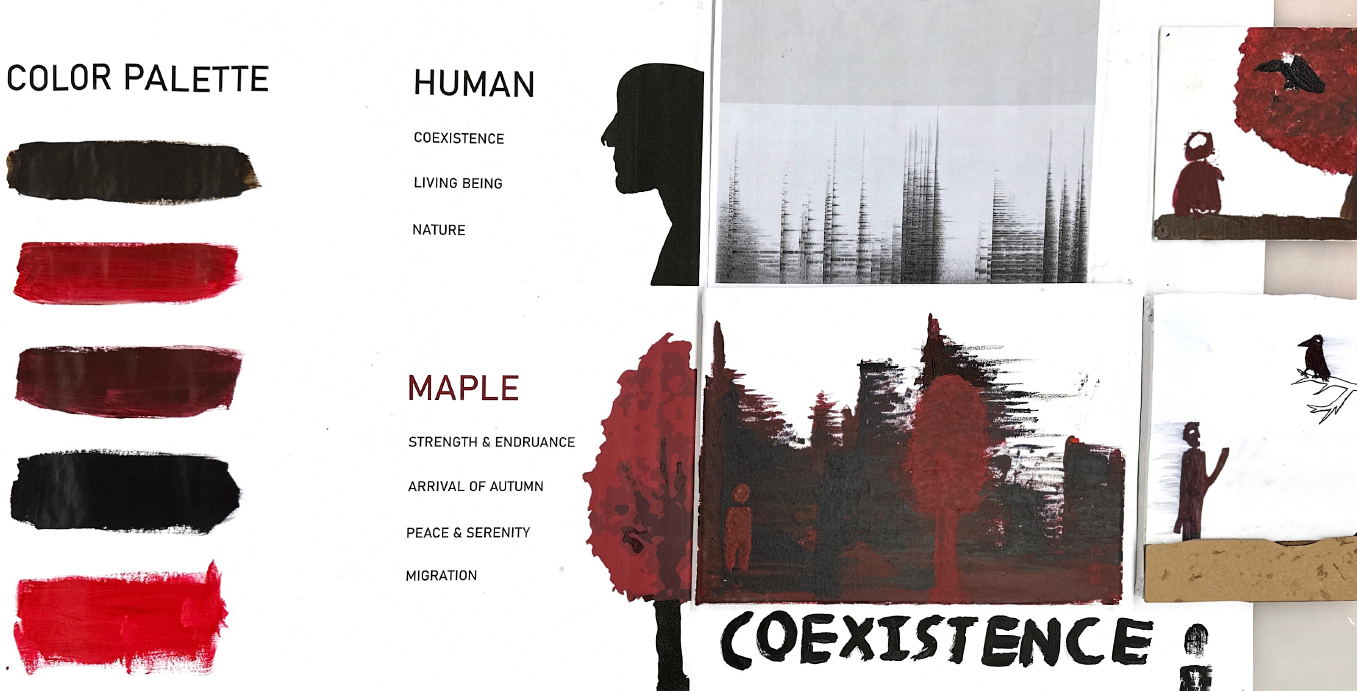
The Raven - Mixed Media Collage
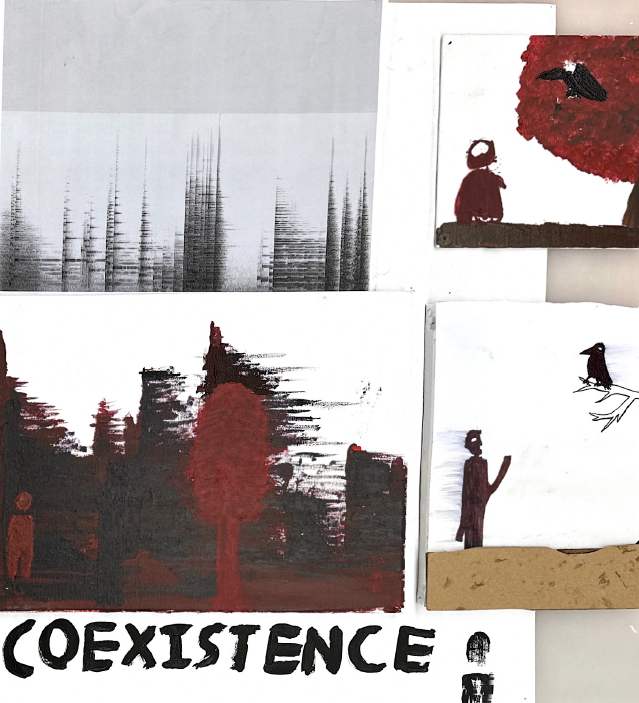
The Raven - Mixed Media Collage
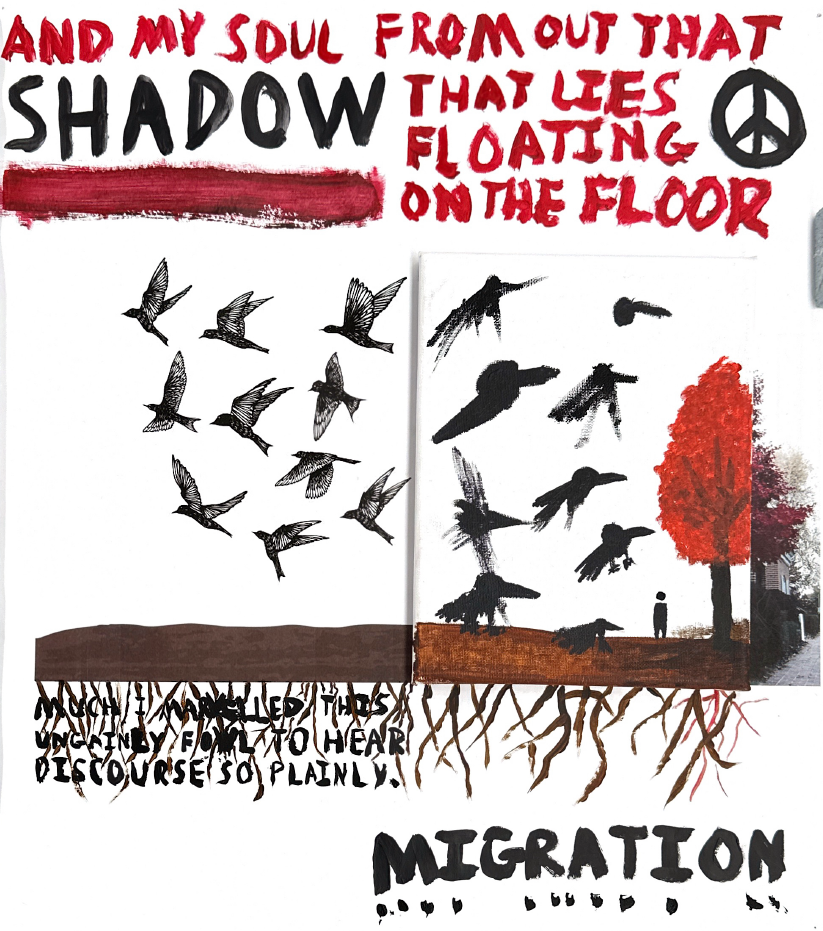
The Raven - Mixed Media Collage
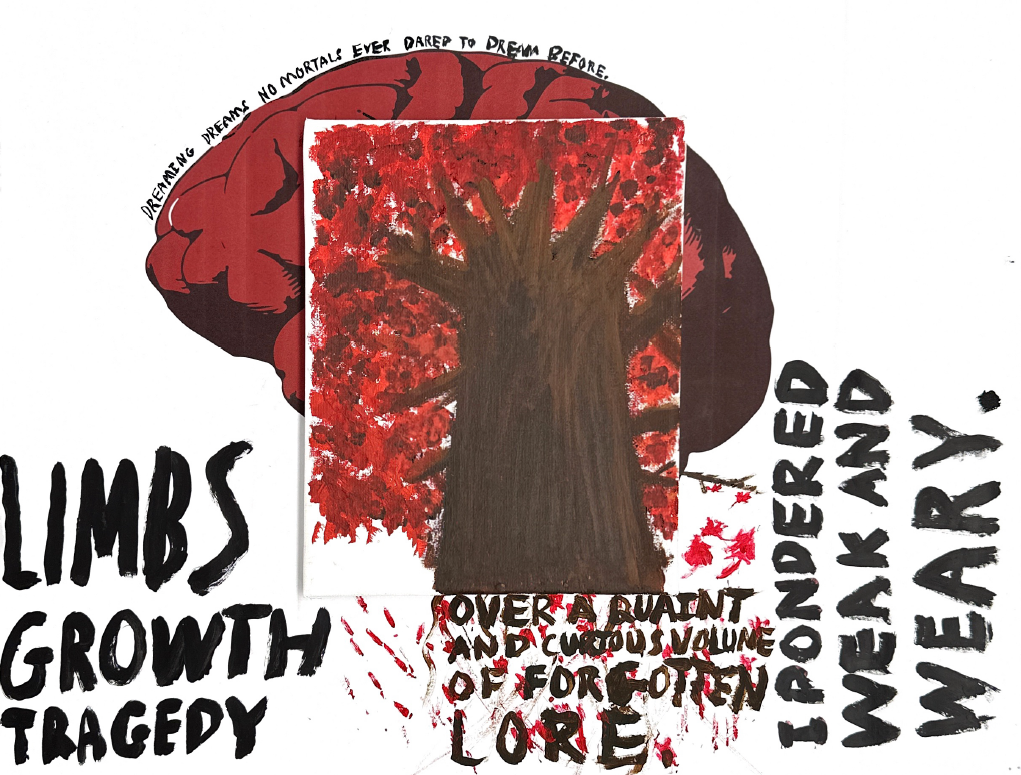
The Raven - Mixed Media Collage
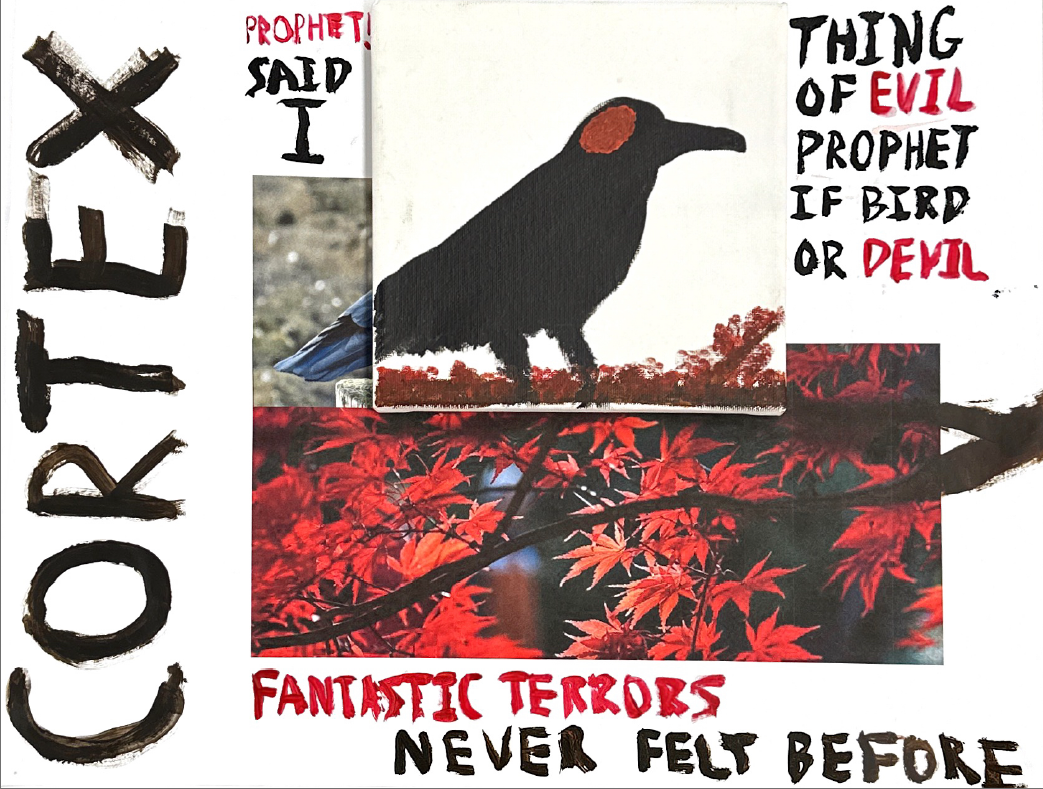
The Raven - Mixed Media Collage
Building off a foundation in representation, my second year focused more closely on building tectonics and an introduction to building science. This was my introduction to Type V construction methods, such as light-wood framing and metal stud systems. I spent a lot of time during my sophomore year studying precedents like Gallaudet University's state-of-the-art sensory considerations for the deaf and hard of hearing, as well as the groundbreaking work by Eero Saarinen on the Kresge Auditorium, noted for its acoustics, modern form, and engineering excellence. Personally, this was a difficult year for me outside of school, so finding pride in my work and learning about projects that were truly tailored to the needs of people and took on entirely new historical meaning helped me foster a passion for what architecture could do for society. Some of my favorite work involved learning how to implement trace paper into my workflow and putting my love for spreadsheets to good use in a thermal comfort lab project.
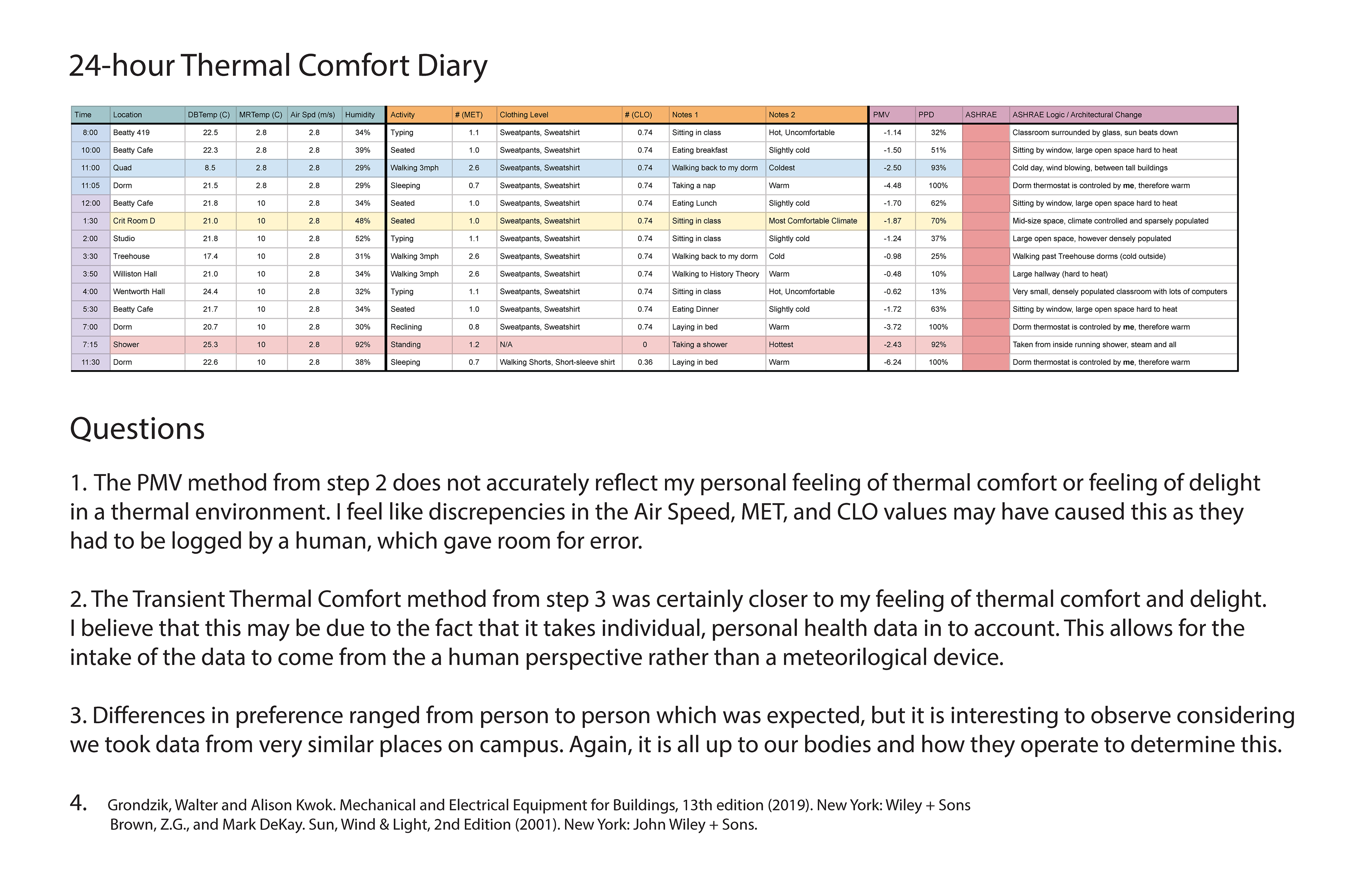
Thermal Comfort Lab
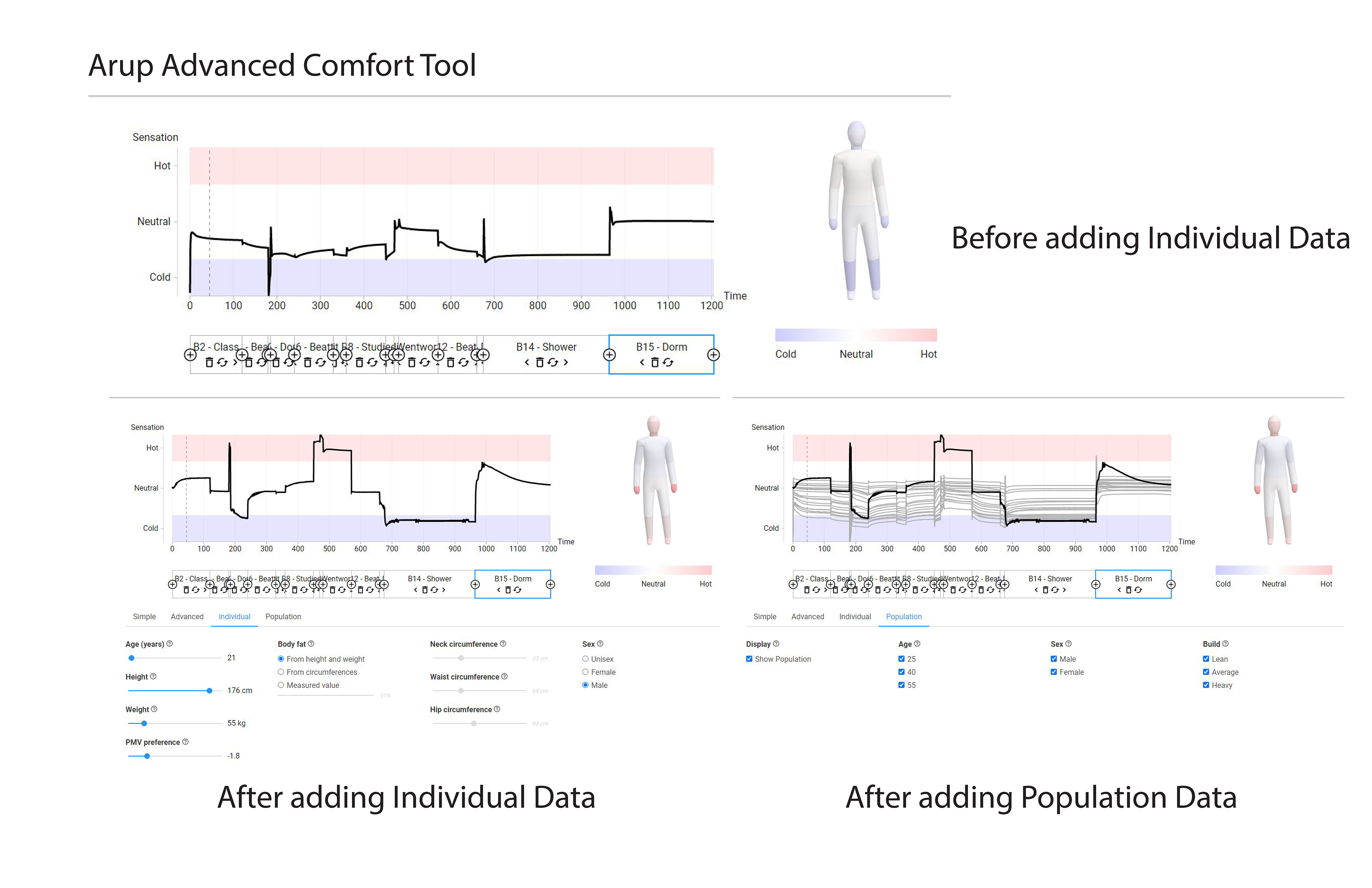
Thermal Comfort Lab
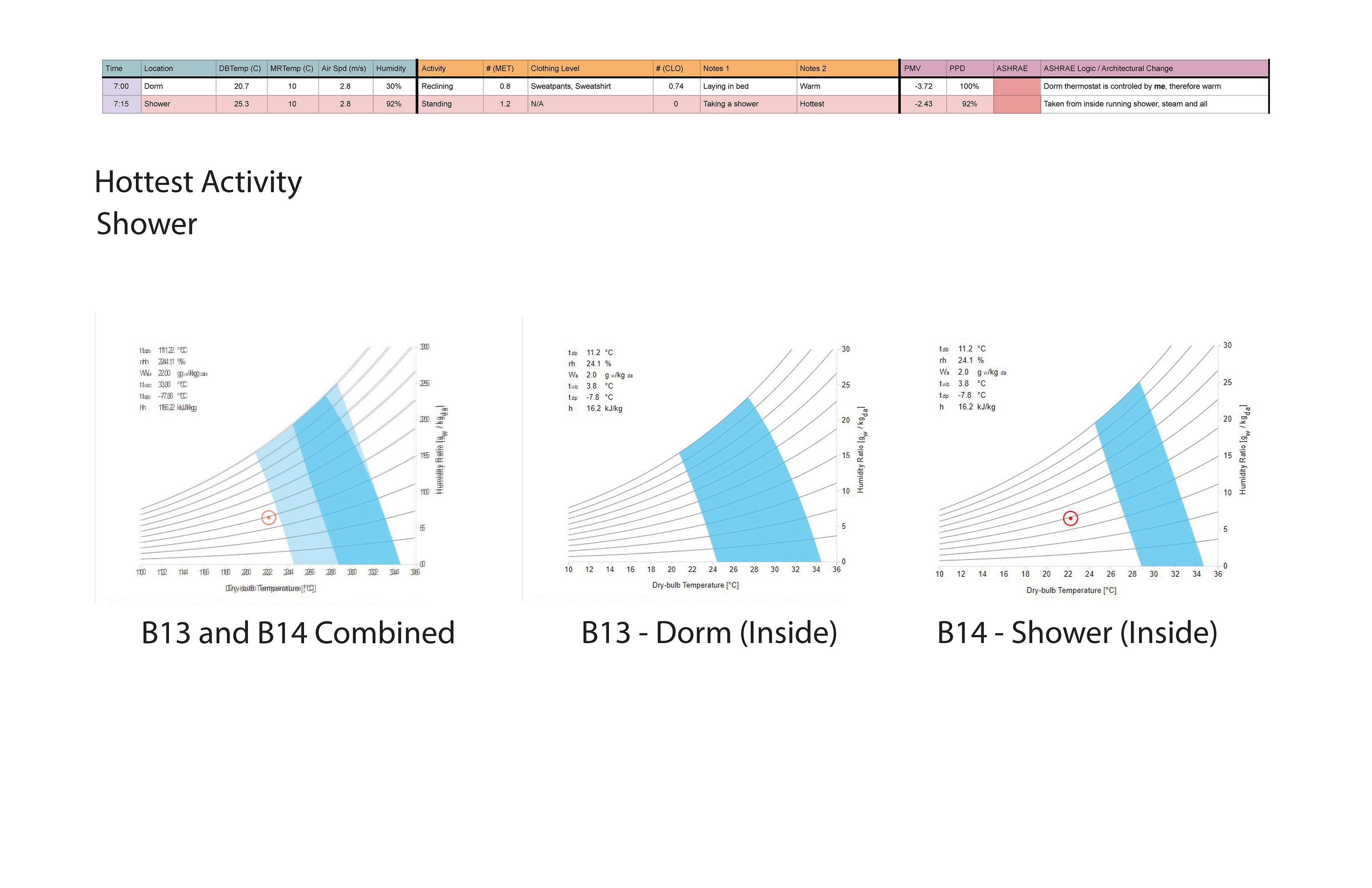
Thermal Comfort Lab
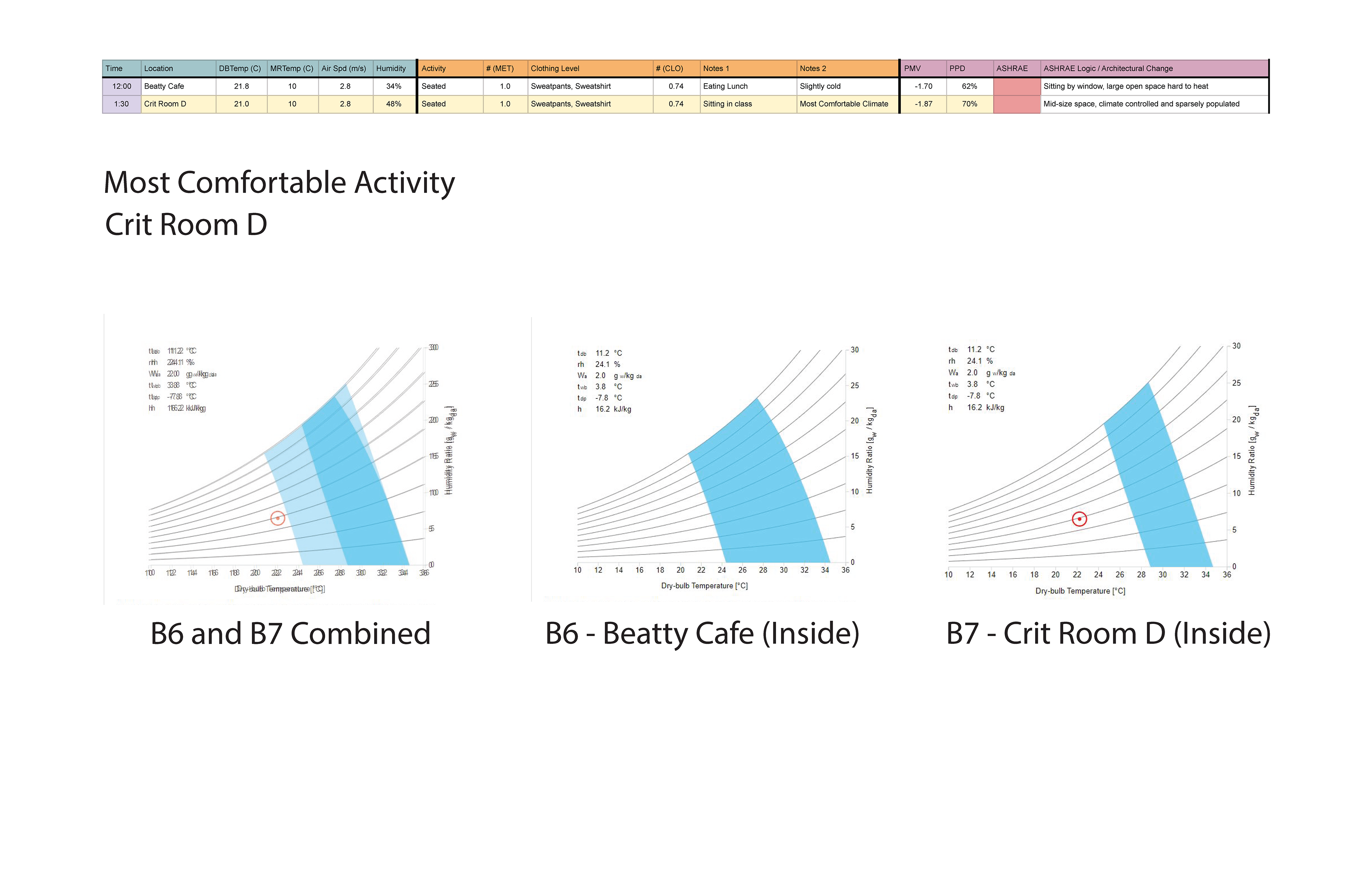
Thermal Comfort Lab
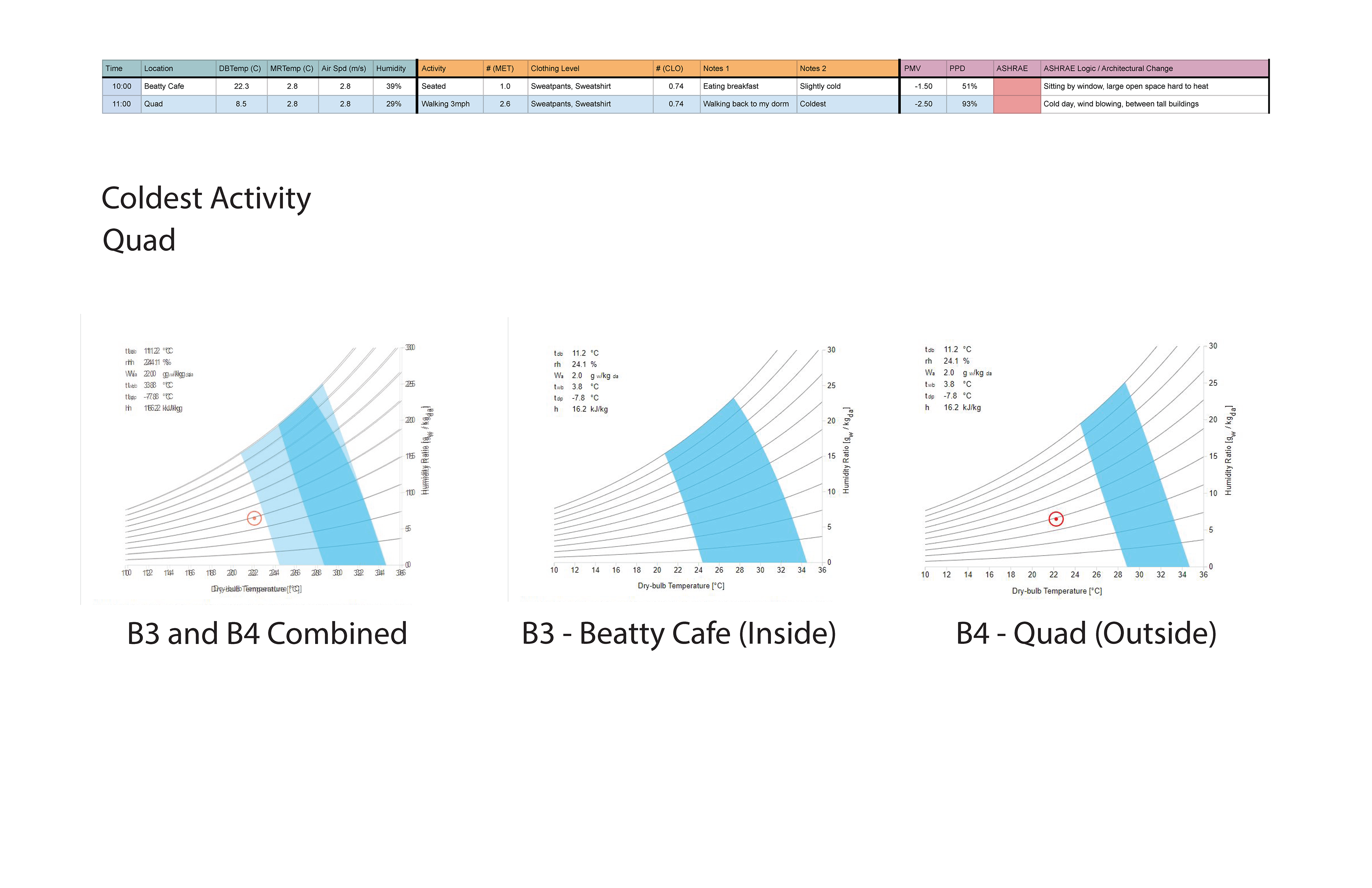
Thermal Comfort Lab
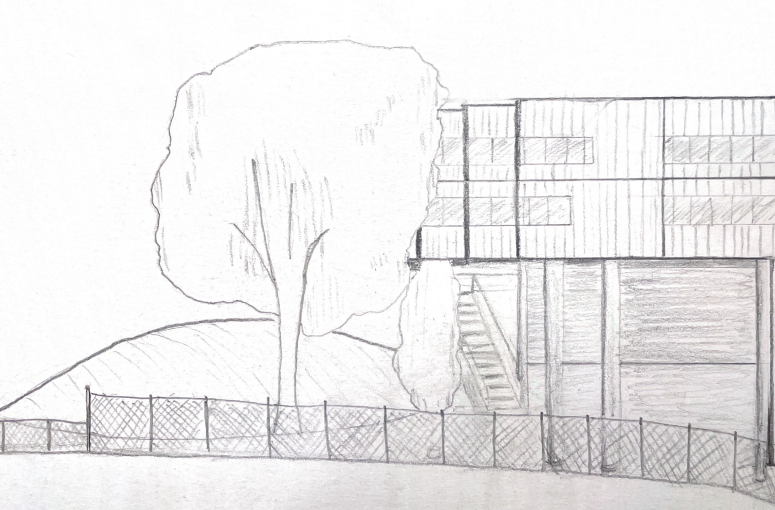
Horace Mann School for the Deaf and Hard of Hearing
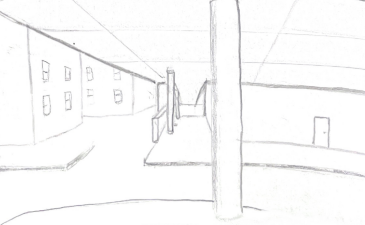
Horace Mann School for the Deaf and Hard of Hearing
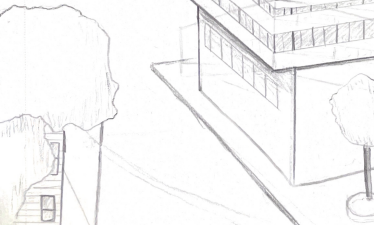
Horace Mann School for the Deaf and Hard of Hearing
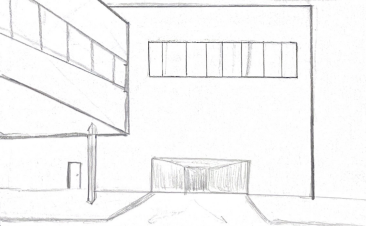
Horace Mann School for the Deaf and Hard of Hearing
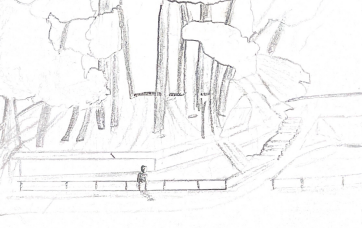
Horace Mann School for the Deaf and Hard of Hearing
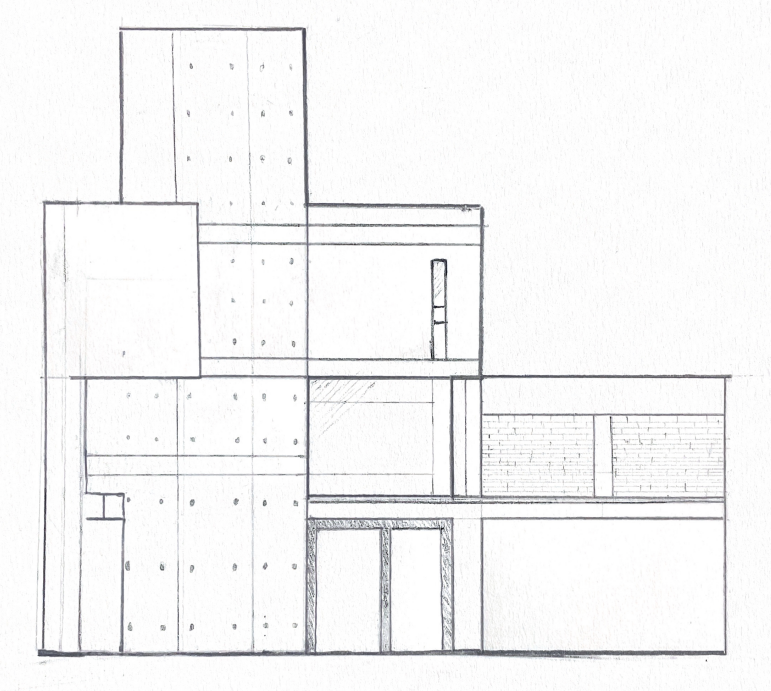
Tansey Gymnasium (Wentworth)
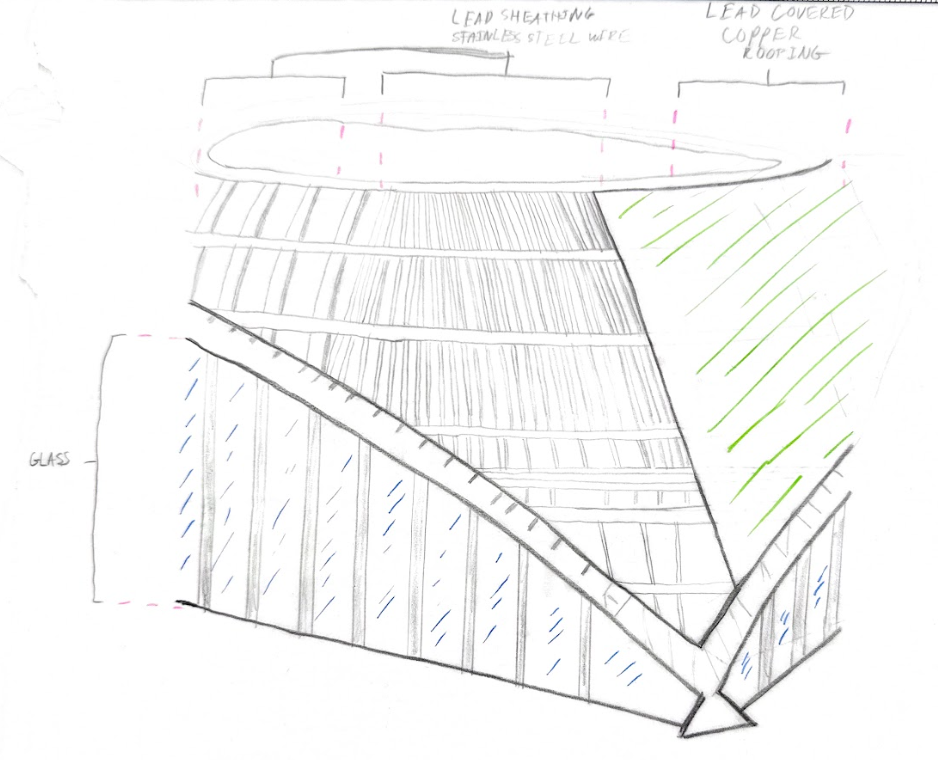
Kresge Auditorium (MIT)
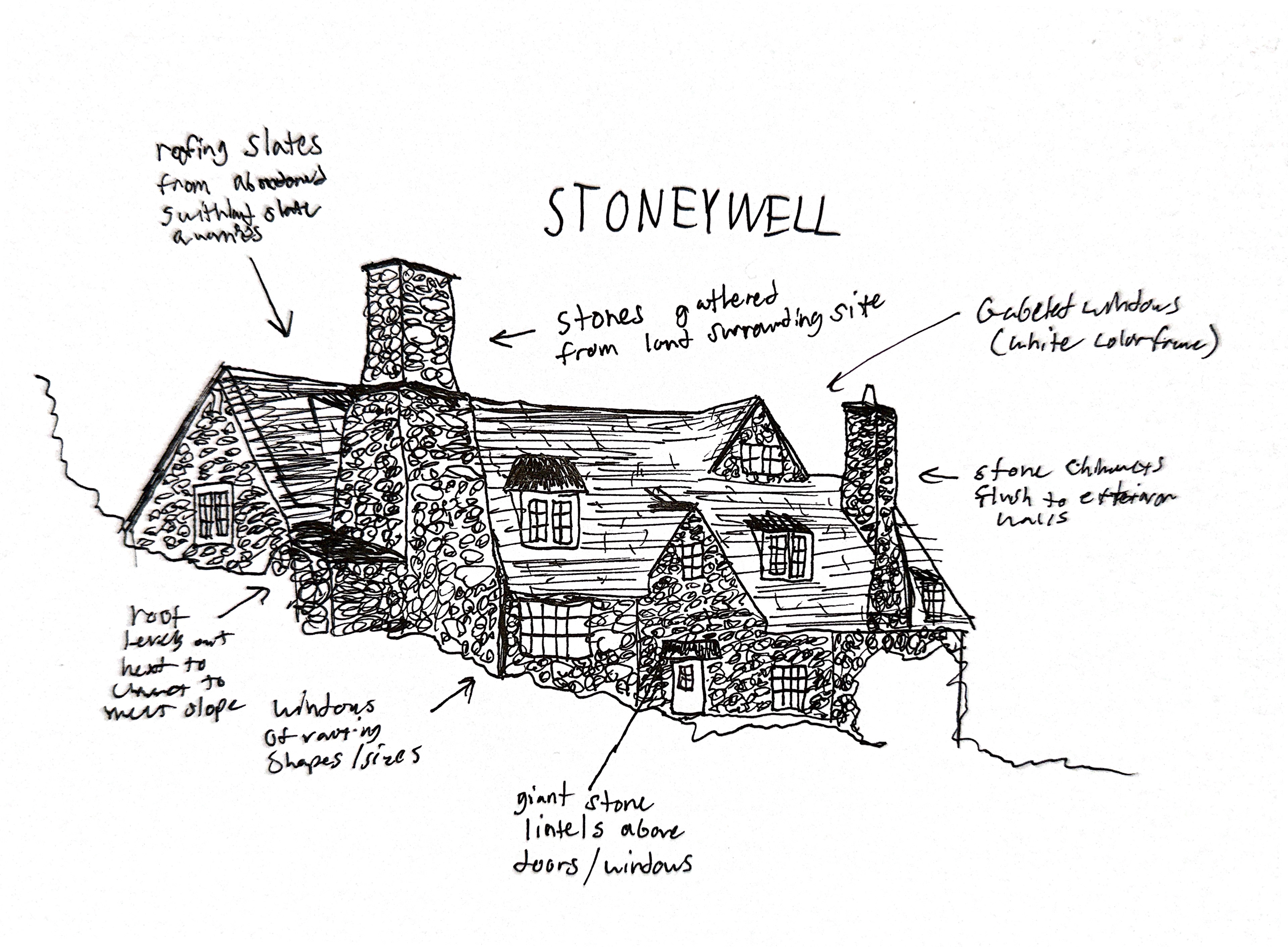
Stoneywell (Ernest Gimson)
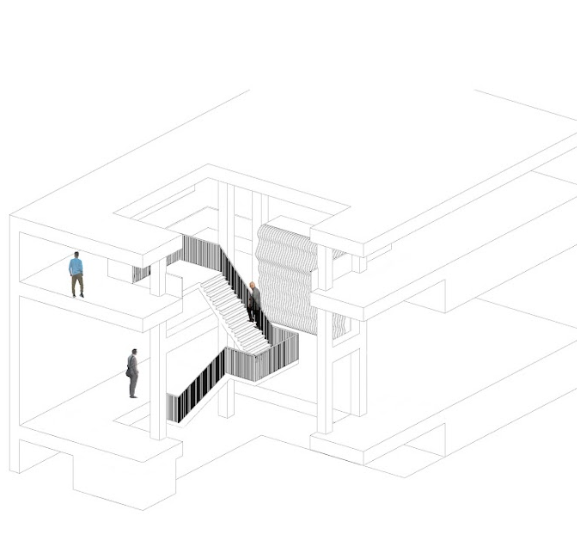
Gallaudet University (Axon)
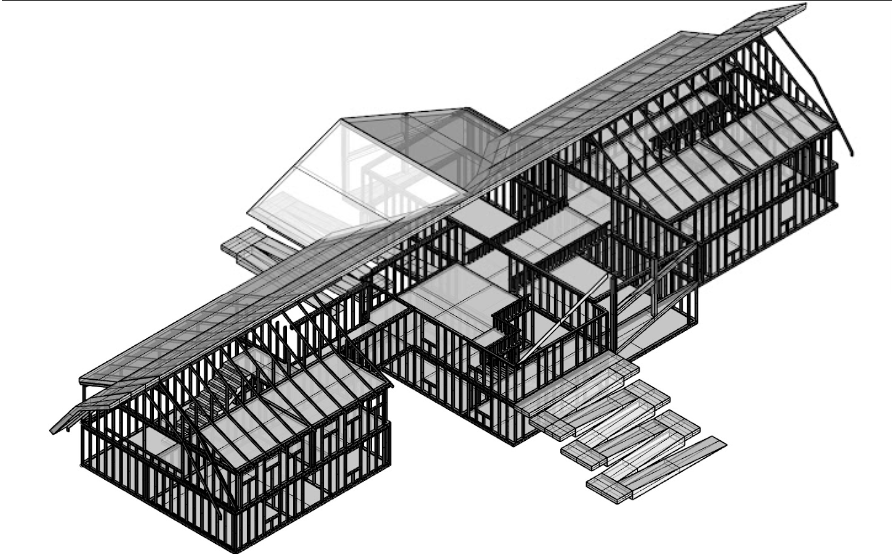
Axon from My Studio Project (Light-Frame Construction)
Year I
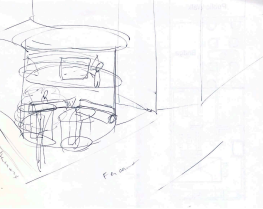
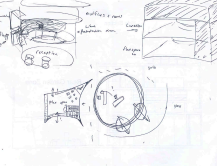
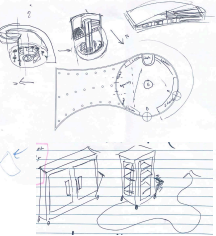
My first year at Wentworth, studying for my Bachelor of Science in Architecture, was very much a challenge. Prior to Wentworth, I completed high school with four years of experience in engineering, robotics, and rudimentary technical drafting. Learning alongside students who already had significant experience in the field, some certifications, and a clearer idea of their goals was daunting but ultimately proved to be very rewarding. In terms of learned skills, freshman year gave me extensive hands-on exposure to sketching on-site in real time. This helped me hone my representation skills and build a fundamental understanding of studio culture. It also marked the first time I used programs like Photoshop, Illustrator, InDesign, and Rhinoceros 3D, while allowing me to showcase the AutoCAD and hand-drafting skills I had brought with me from high school.
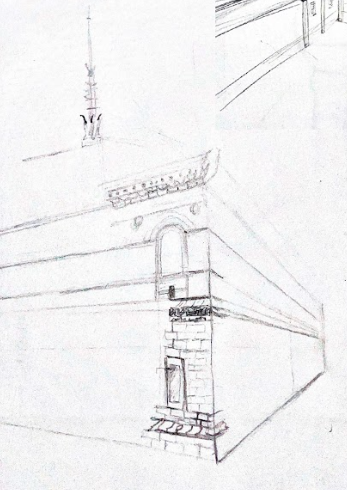
McKim Building (BPL Copley)
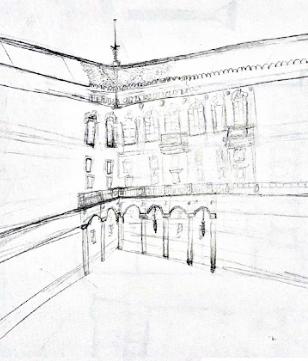
McKim Building Courtyard (BPL Copley)
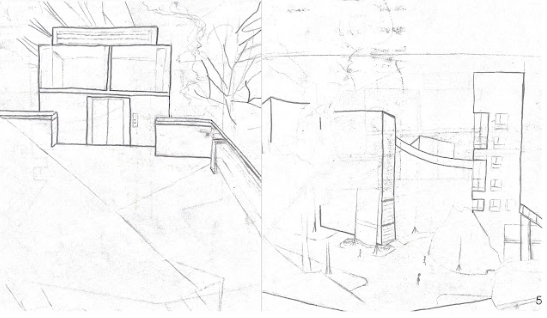
Northeastern University West Village
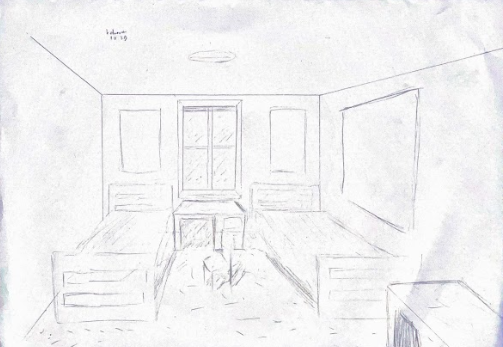
Tudbury 202 (My First Dorm)
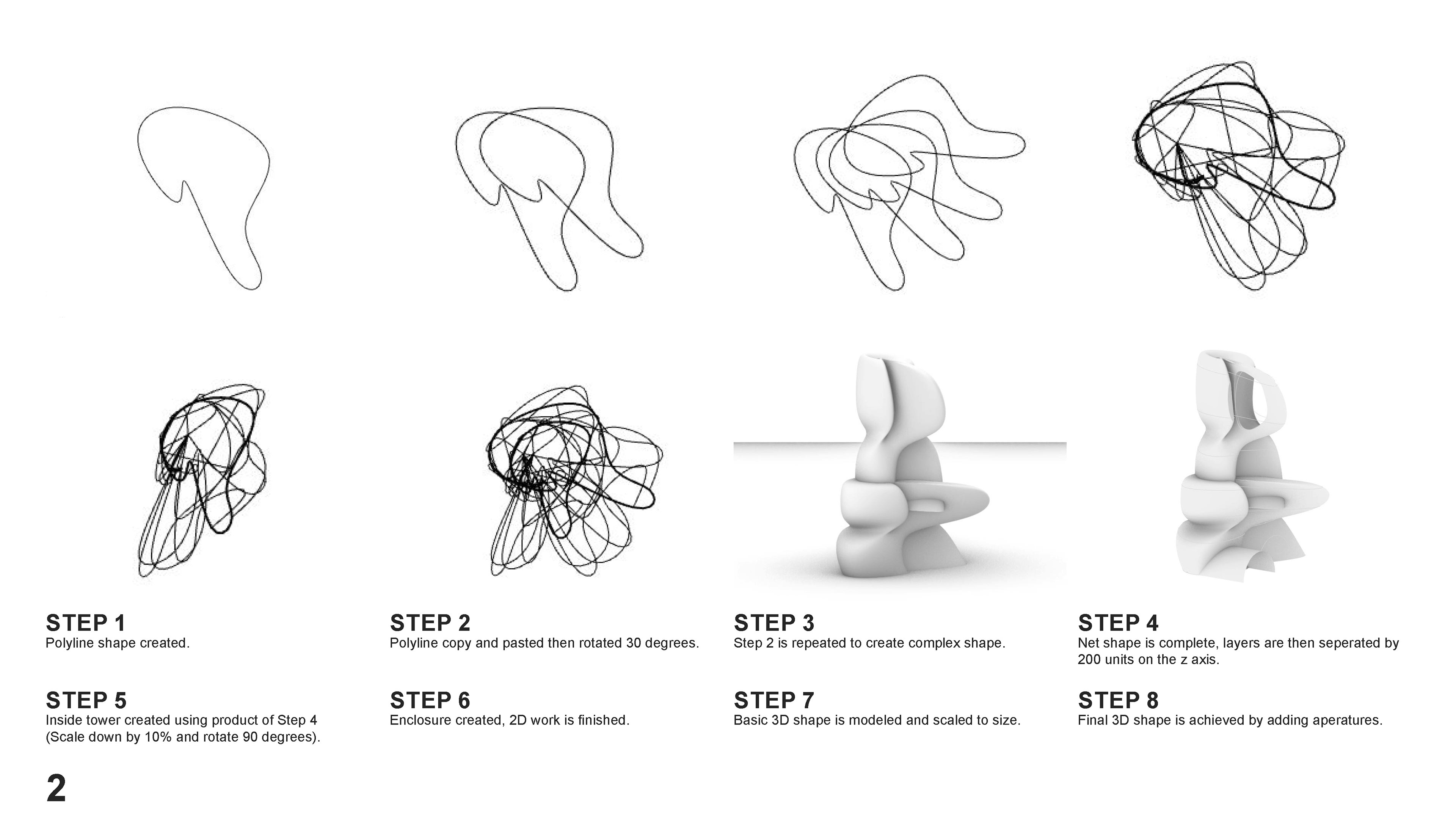
Storyboarding (Rhino/Photoshop)
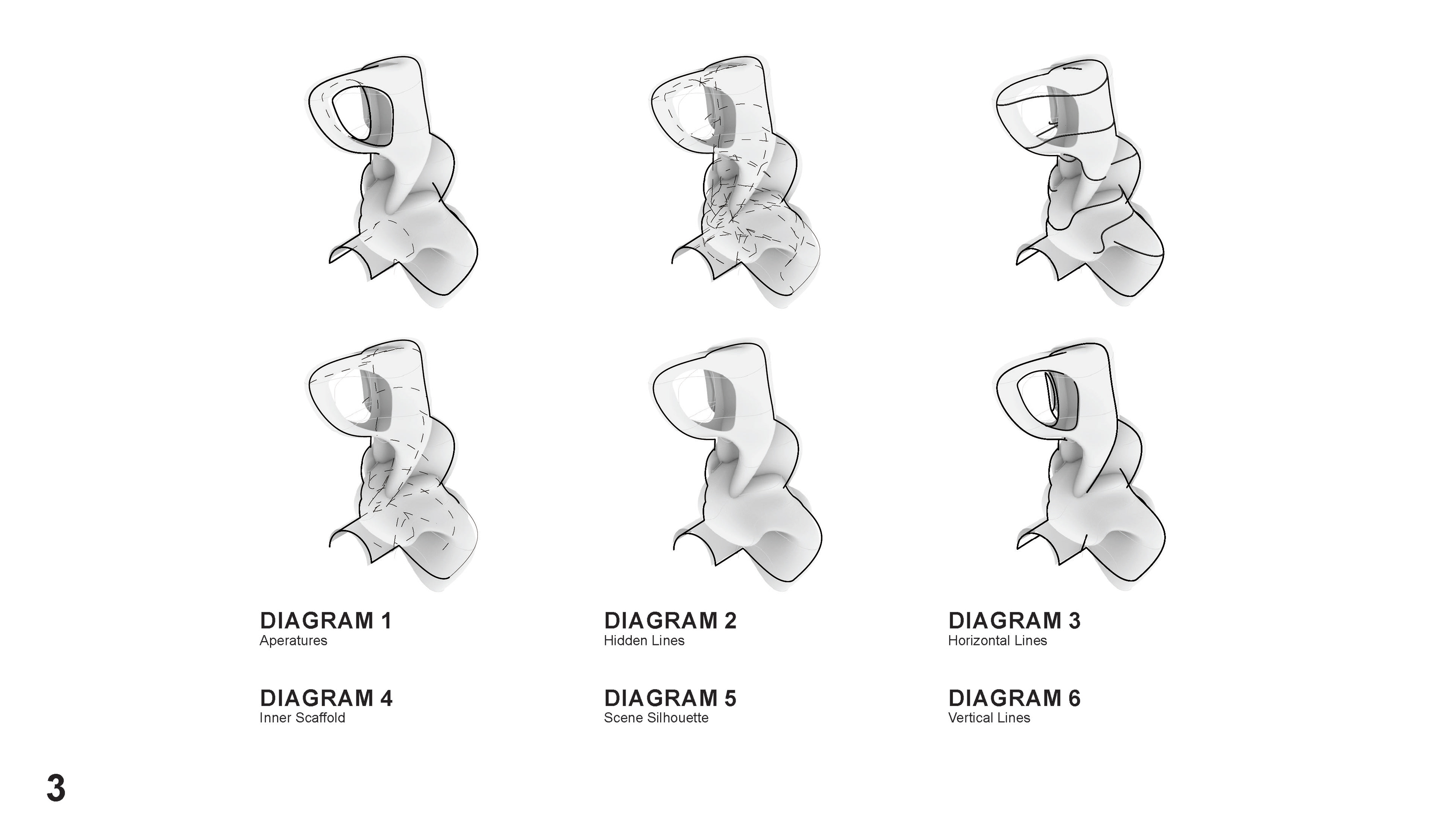
Storyboarding (Rhino/Photoshop)
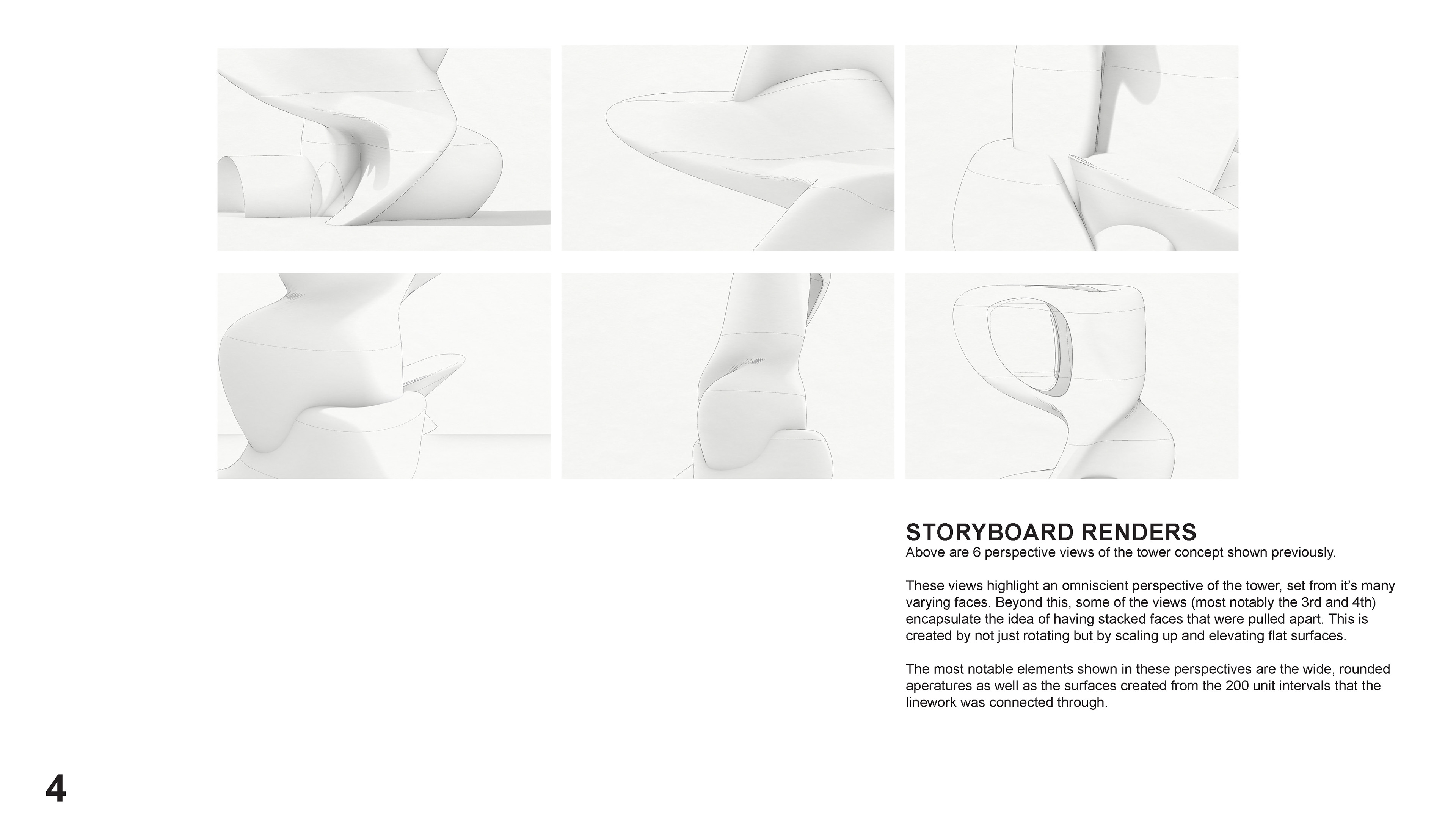
Storyboarding (Rhino/Photoshop)
